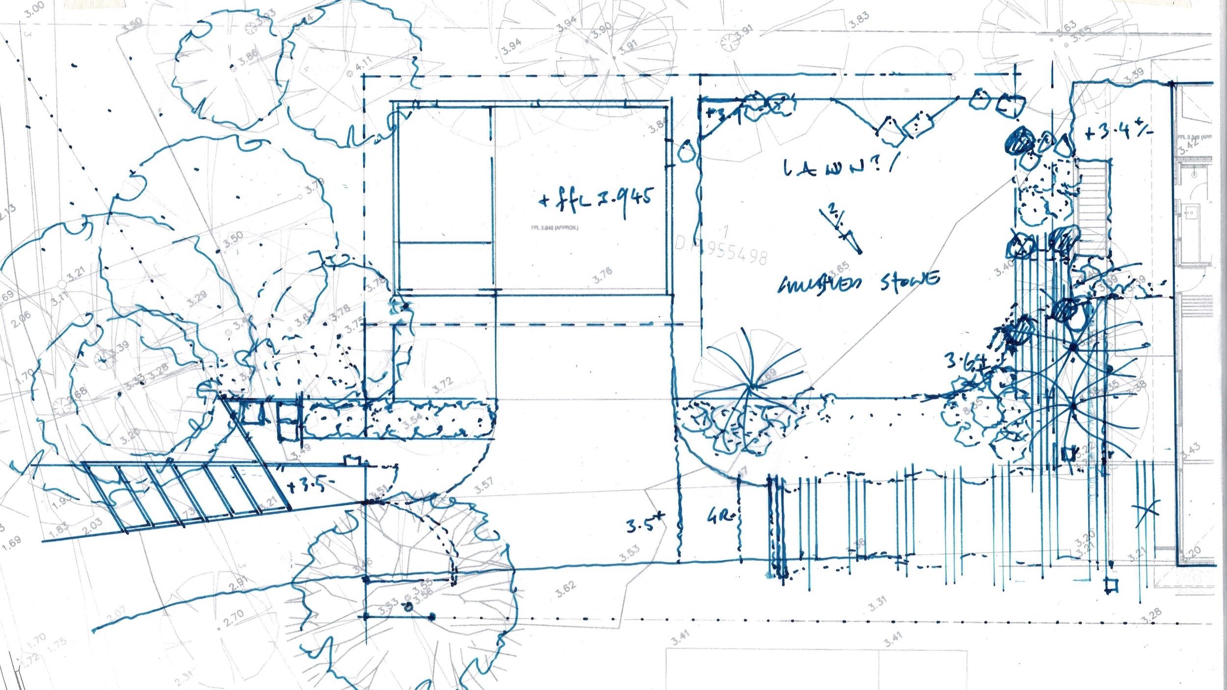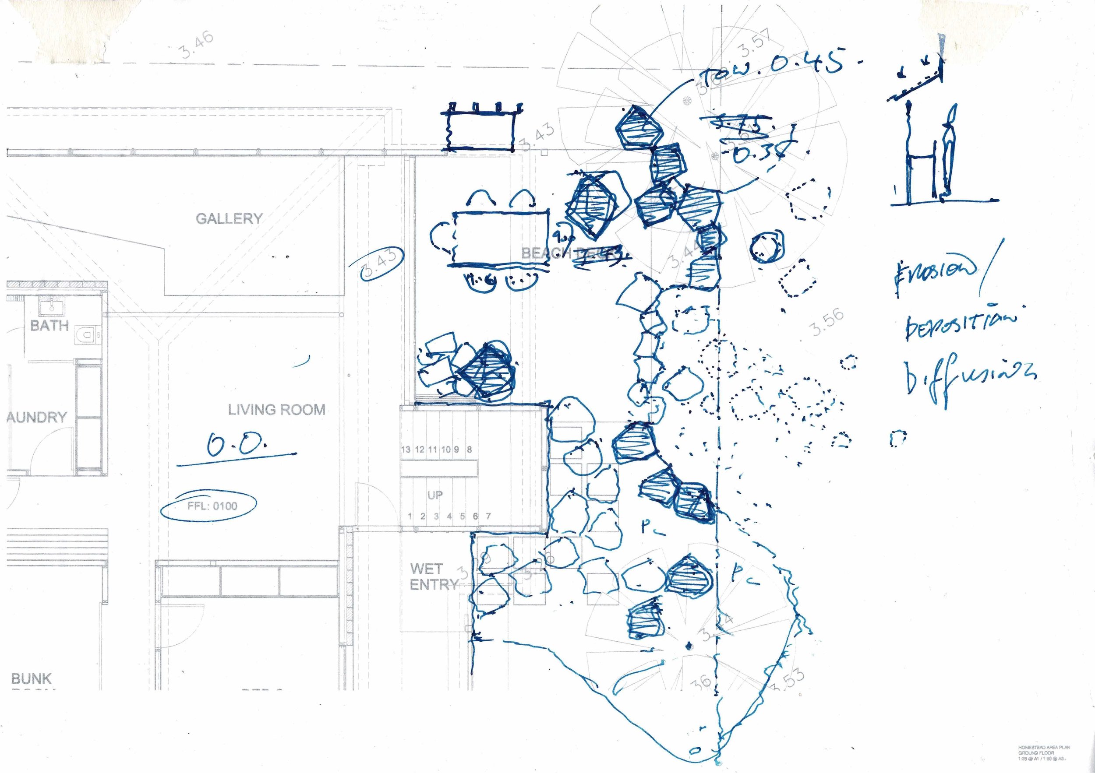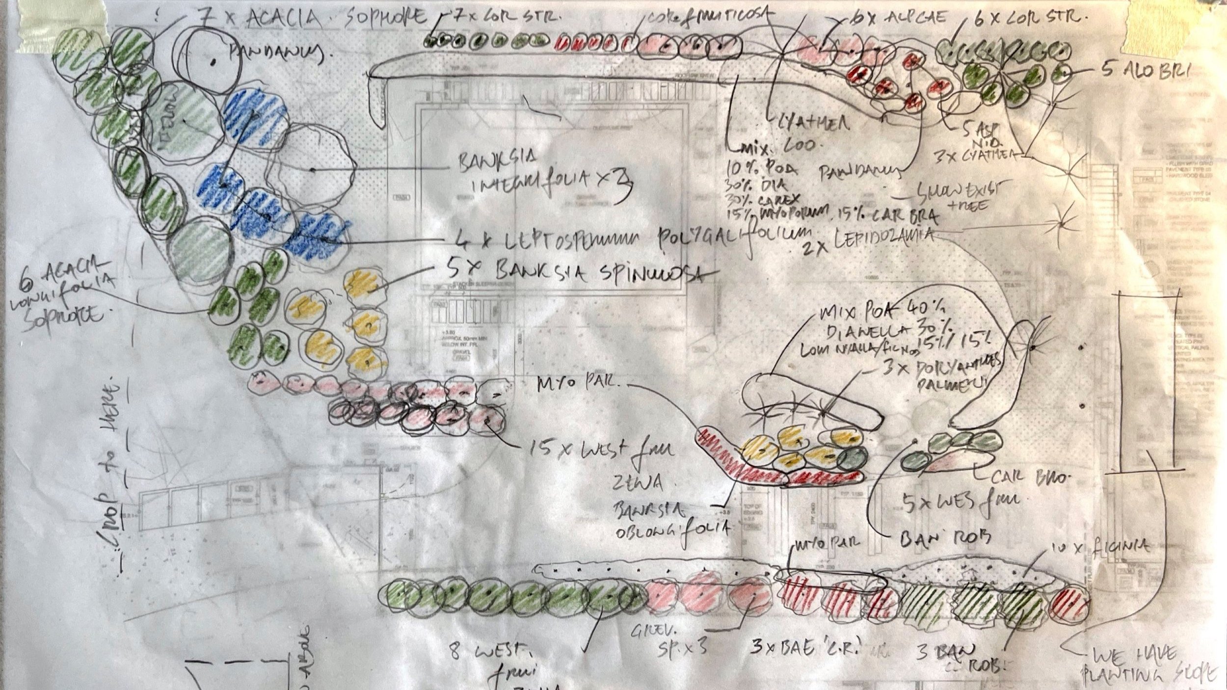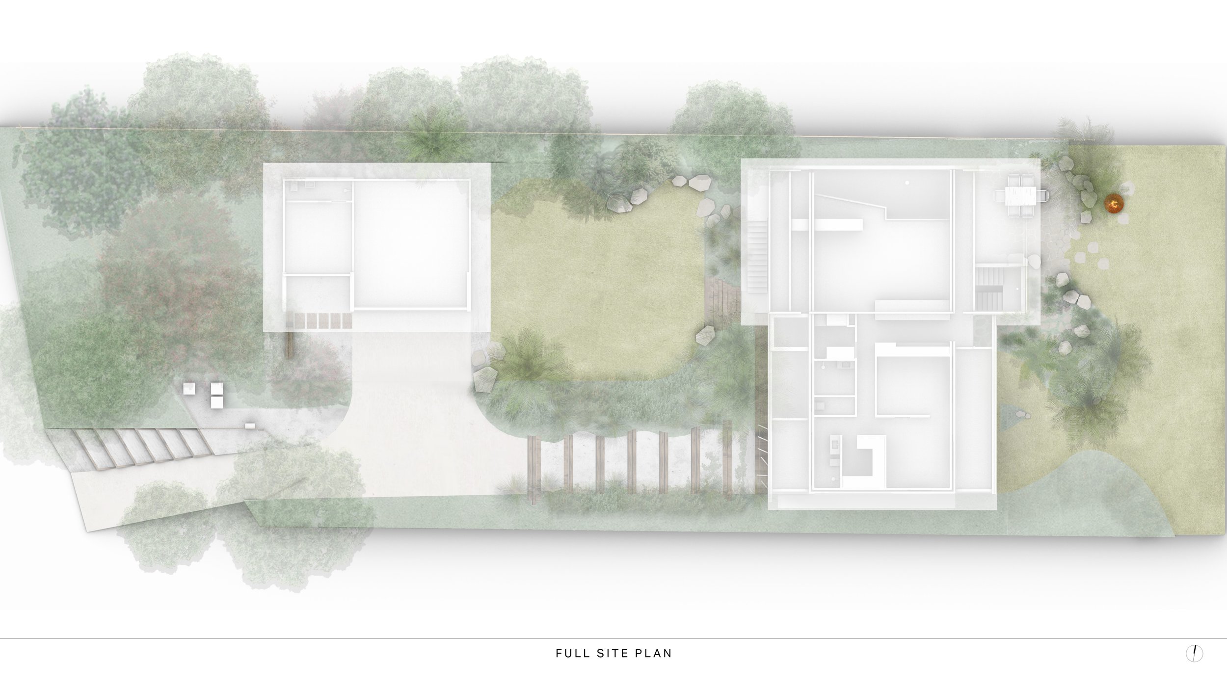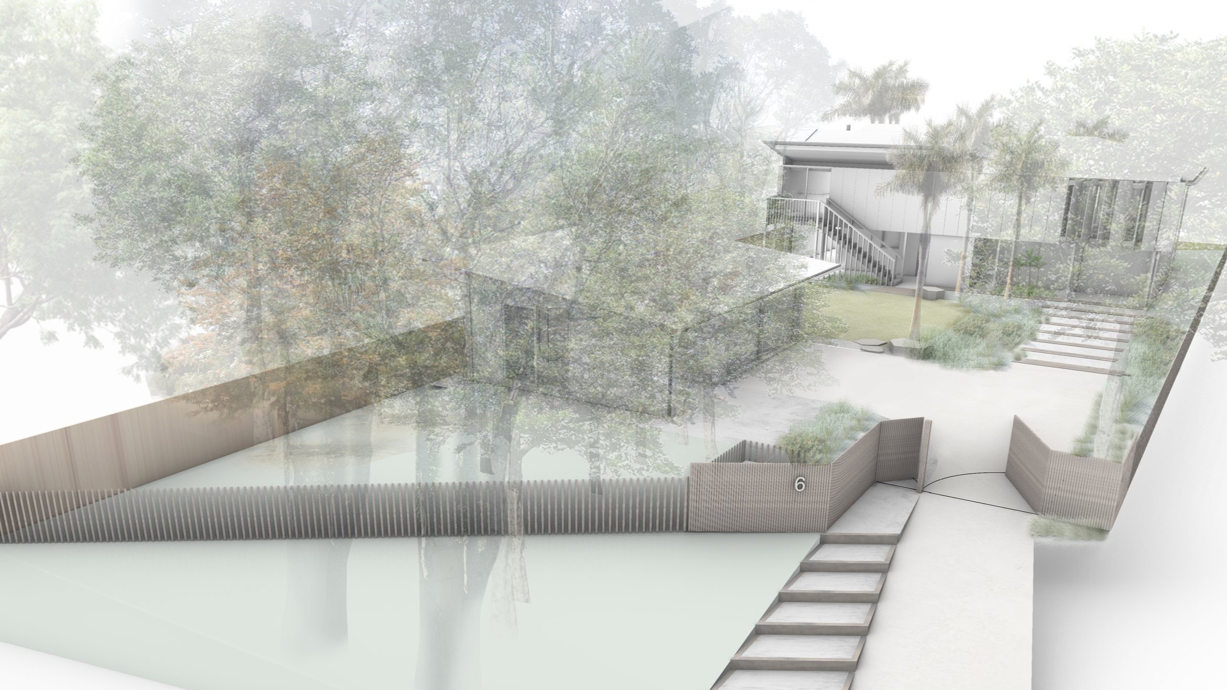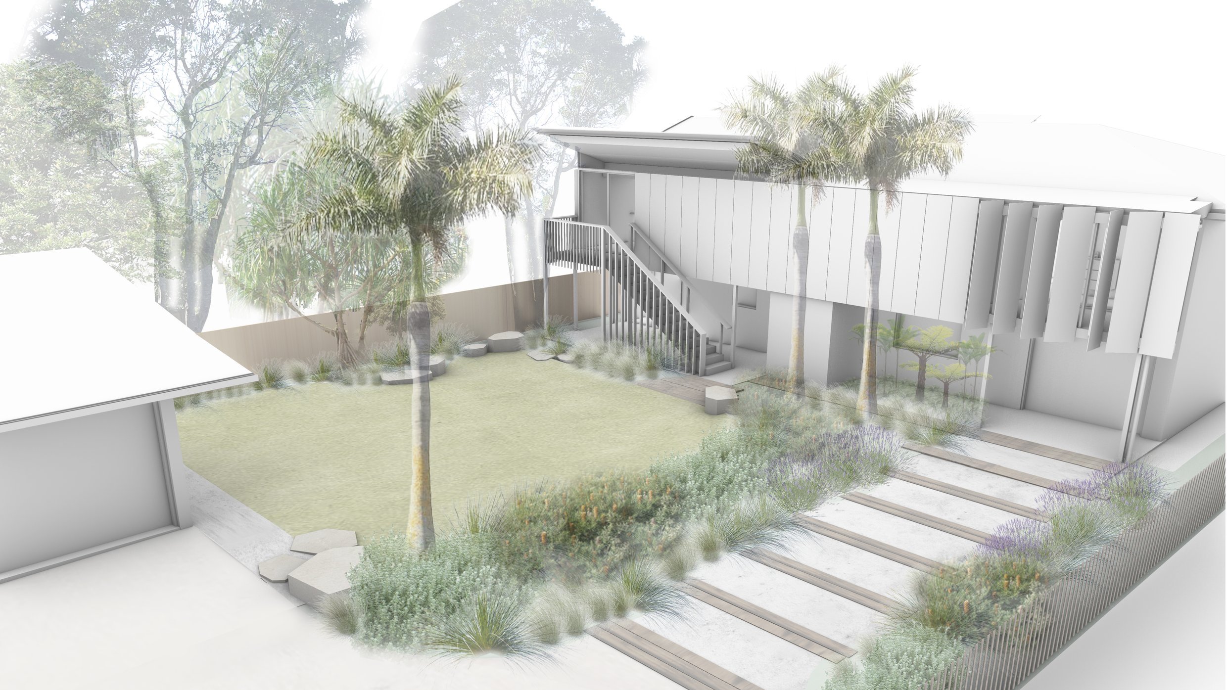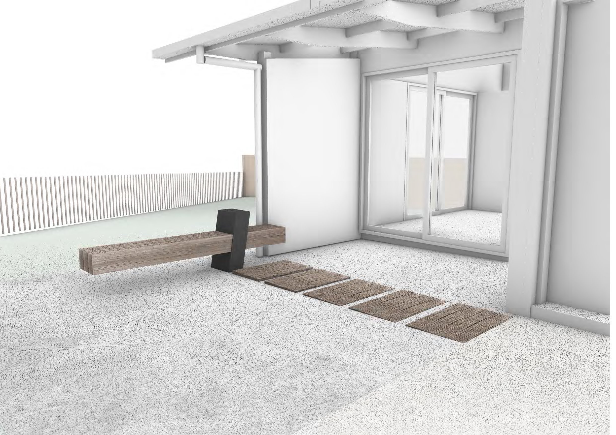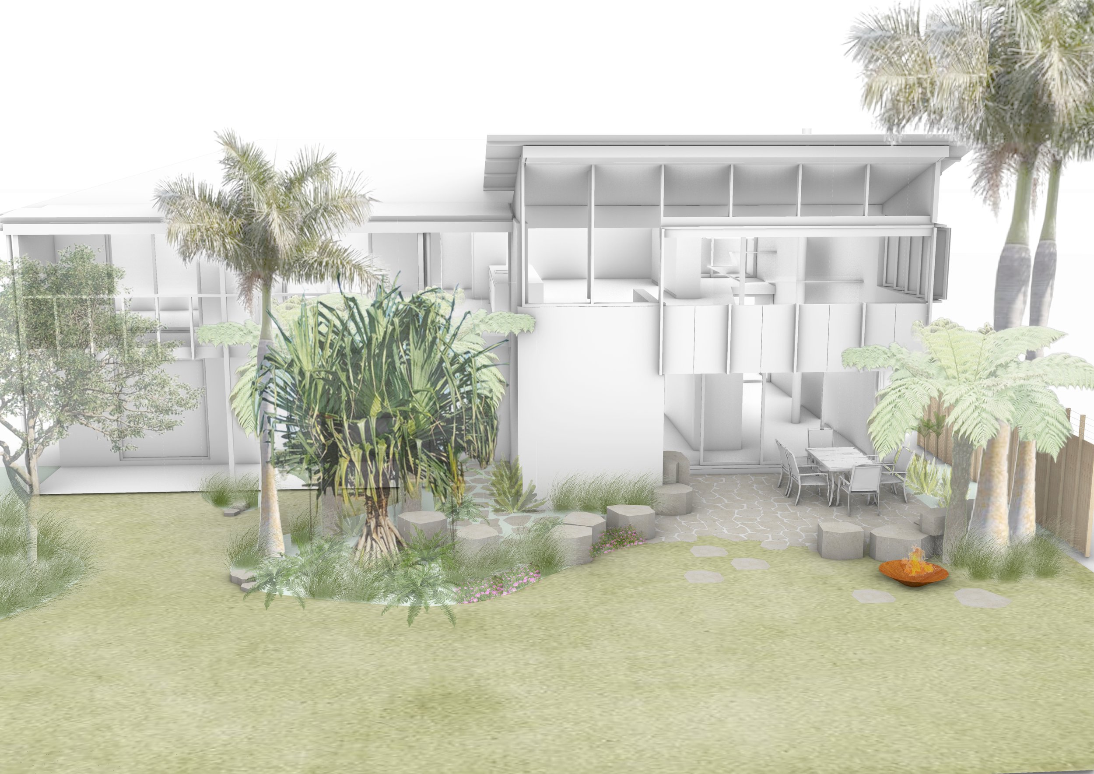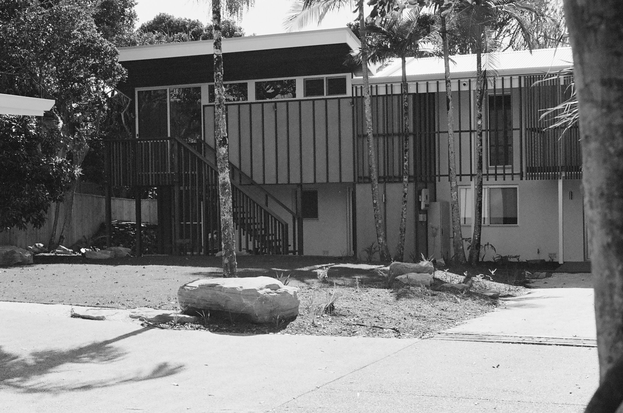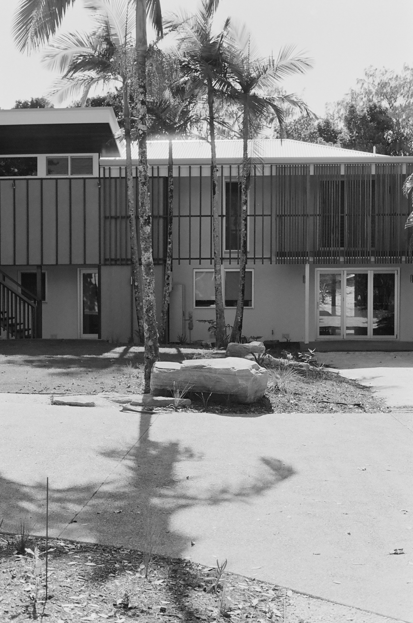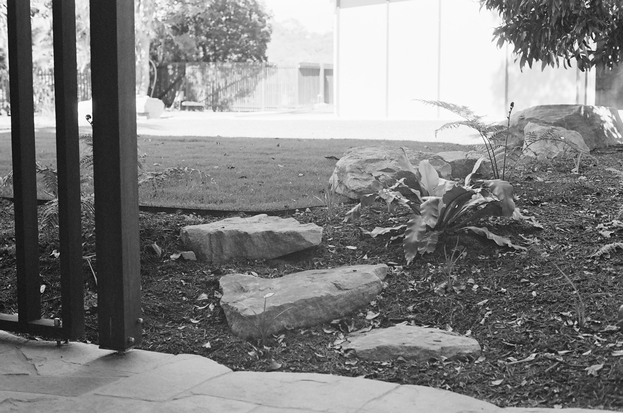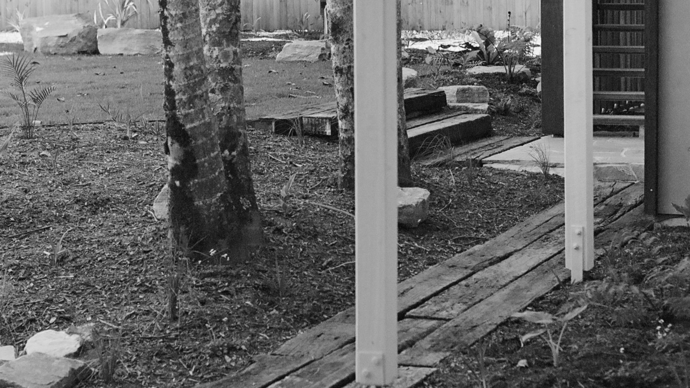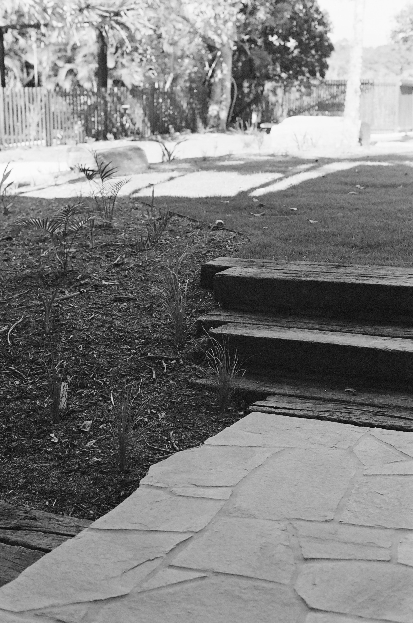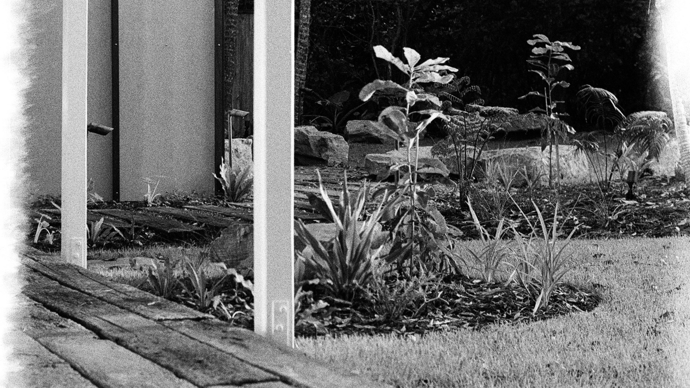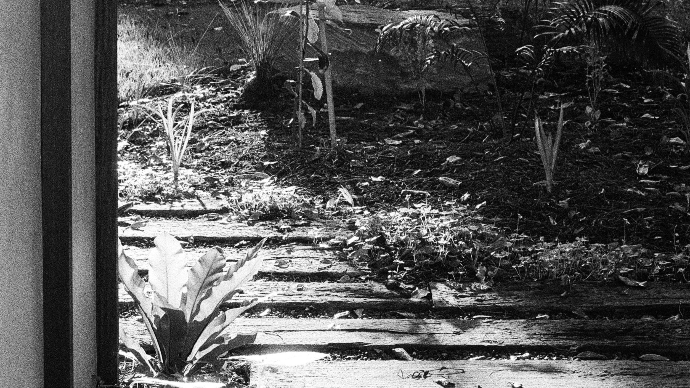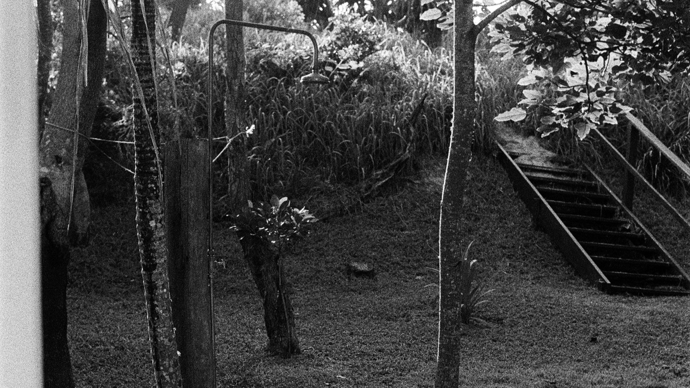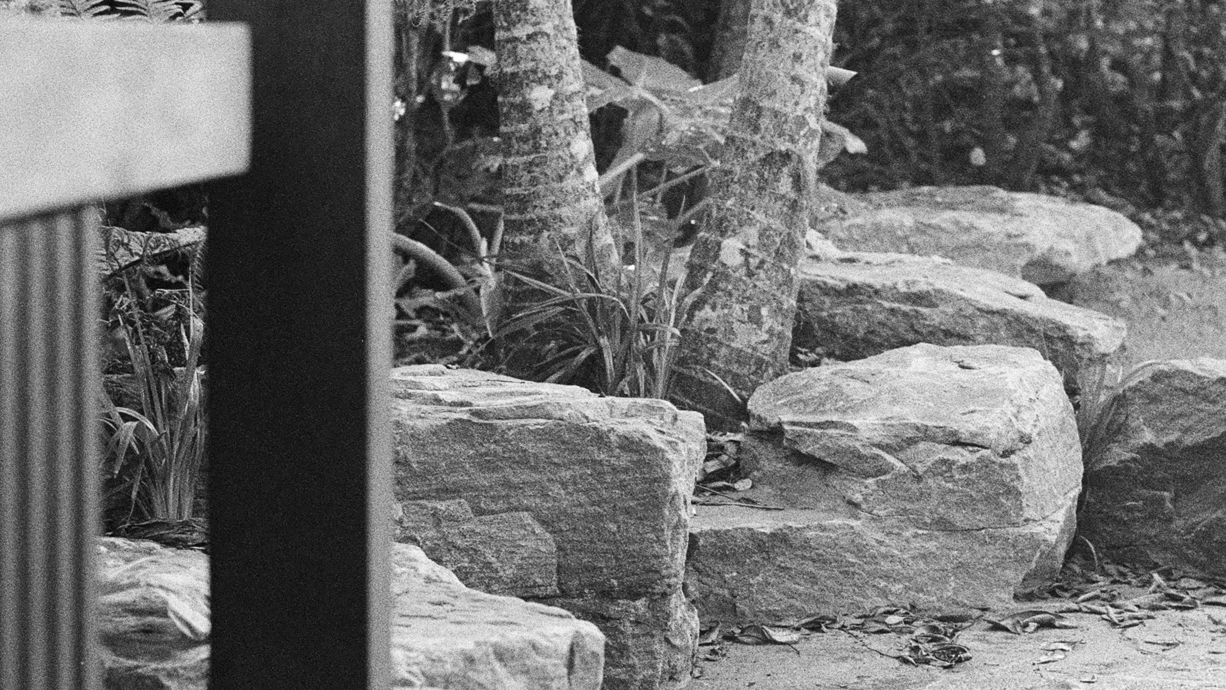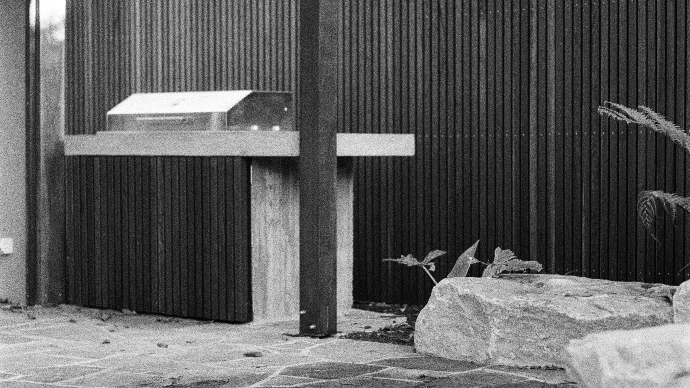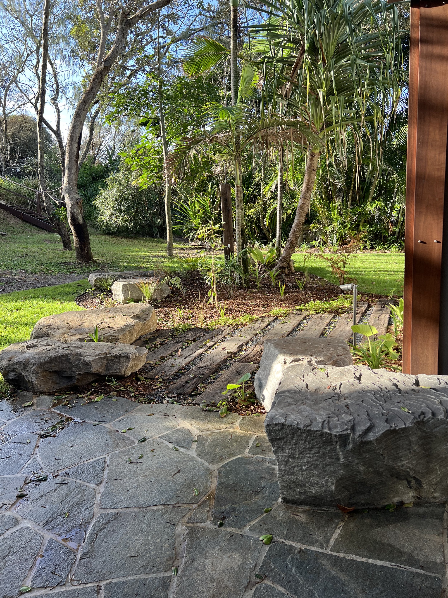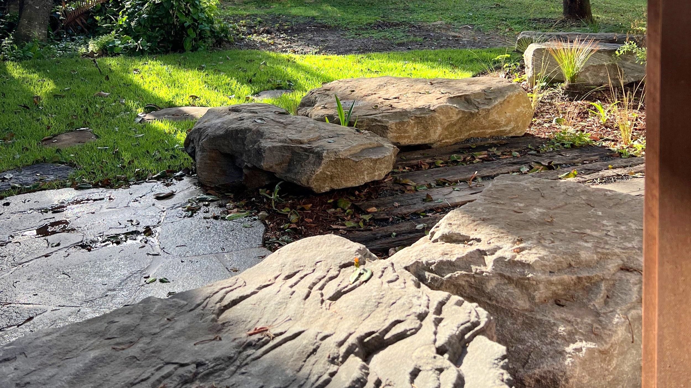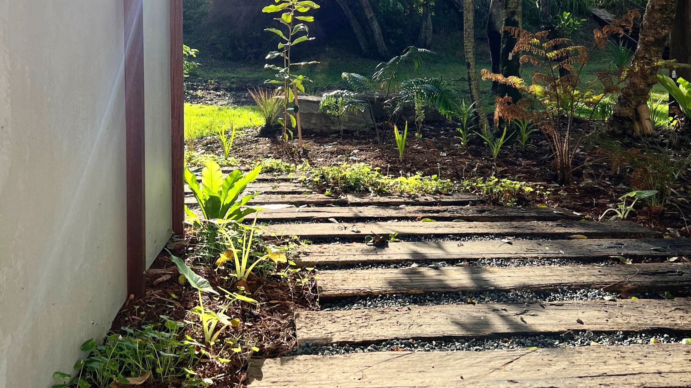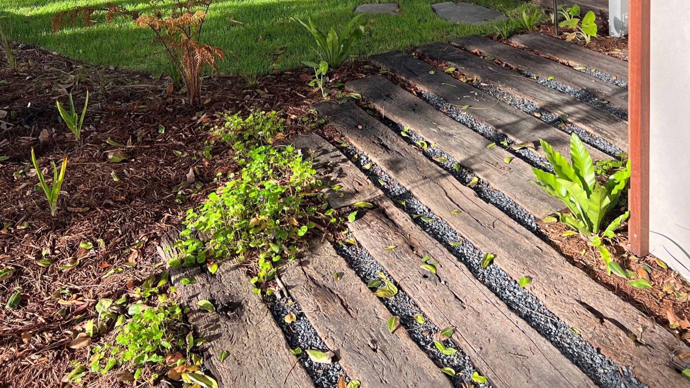New Brighton Beach House
The landscape concept for New Brighton Beach House builds on the existing nature of the site, and the compelling architectural updates in form, program and material.
The East Terrace is a secluded pocket, partially sheltered by the building above, and buffered from the full brunt of trade winds by the natural dune to the east.
The composition of the space allows for activity and flexibility. The placement of large local limestone boulders references coastal dynamics that have shaped the foreshore throughout the region.
The boulders read as three dimensional extrusions of the informal stone pavement, providing various functions including space definition, informal seating, and potentially even as a counter for the proposed barbeque.
The pavement erodes toward the edge, dissepating out into the lawn and weaving through lush planting between the main space and the outdoor shower.
Existing trees will be incorporated into more defined planting areas. The planting palette draws from local and endemic species that are at home in the subtropical climate. The mix of lush, broadleaf understory with ferns and palms hark back to the owner’s past, of familiar regions in the tropical forest further north.
