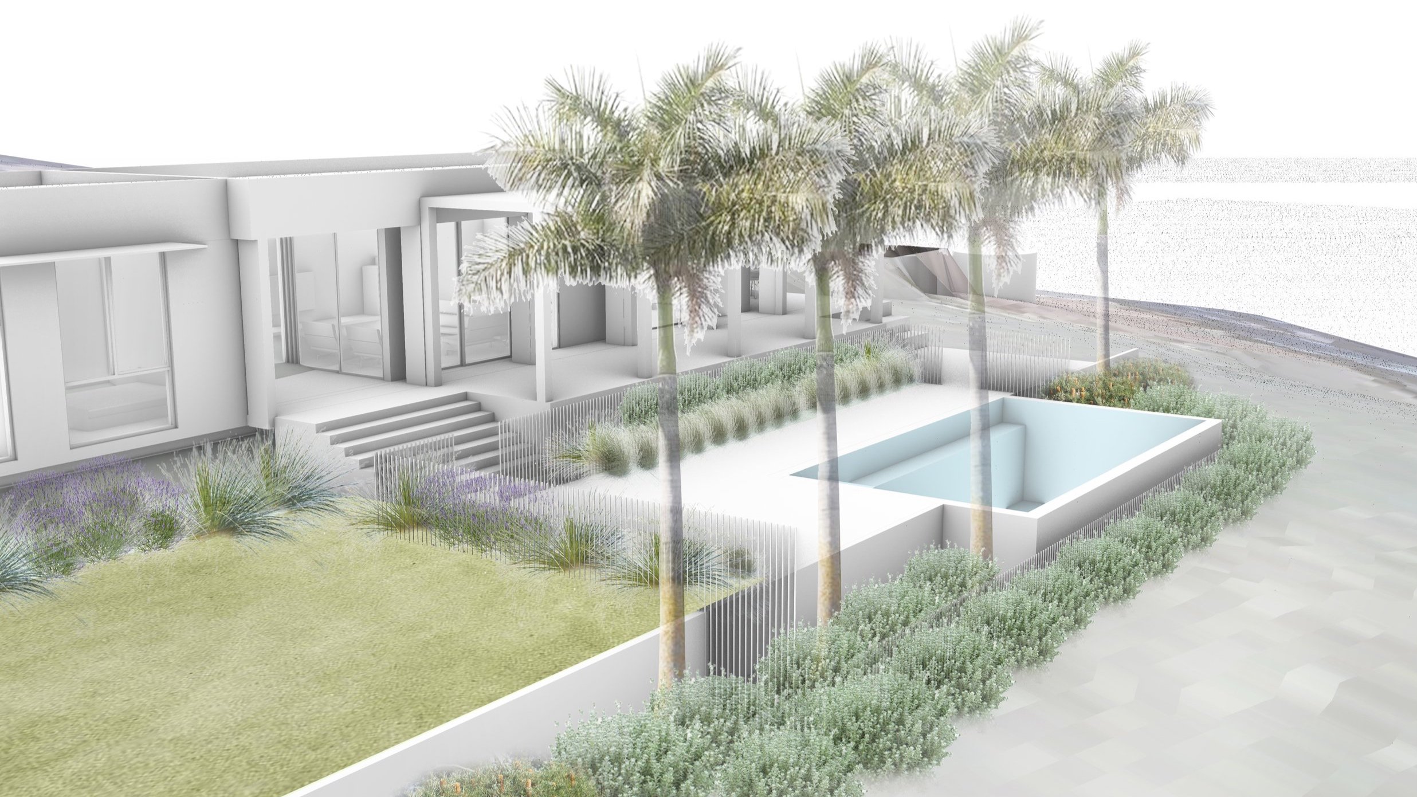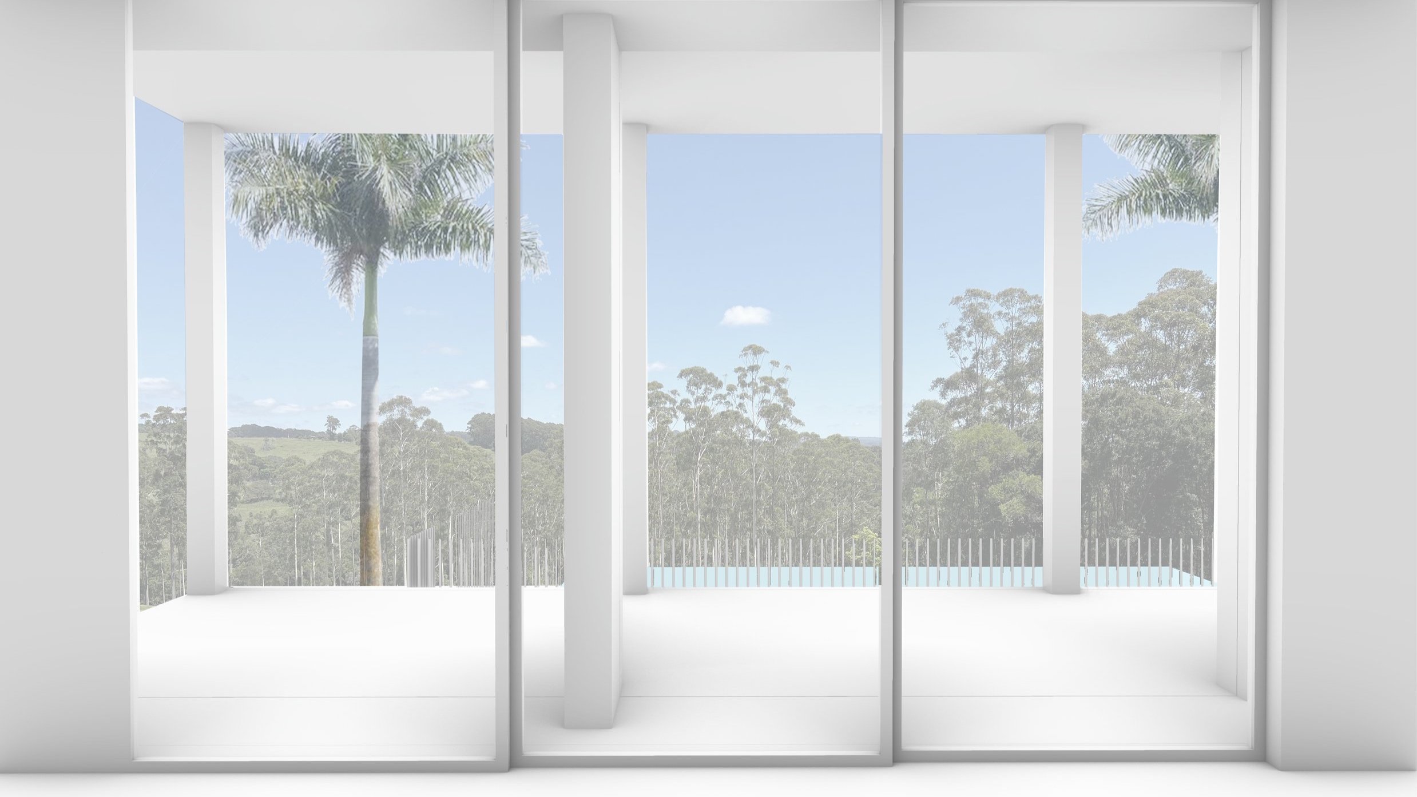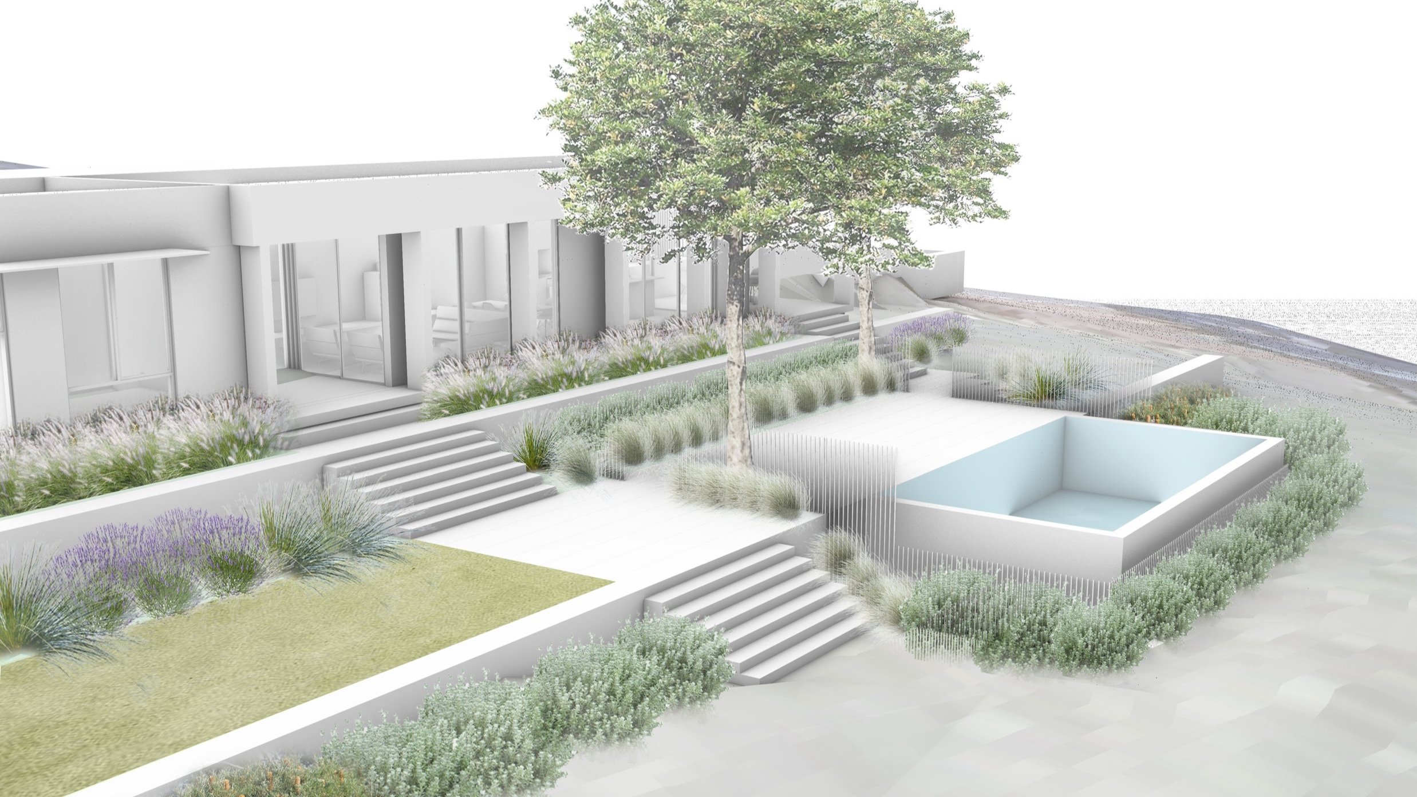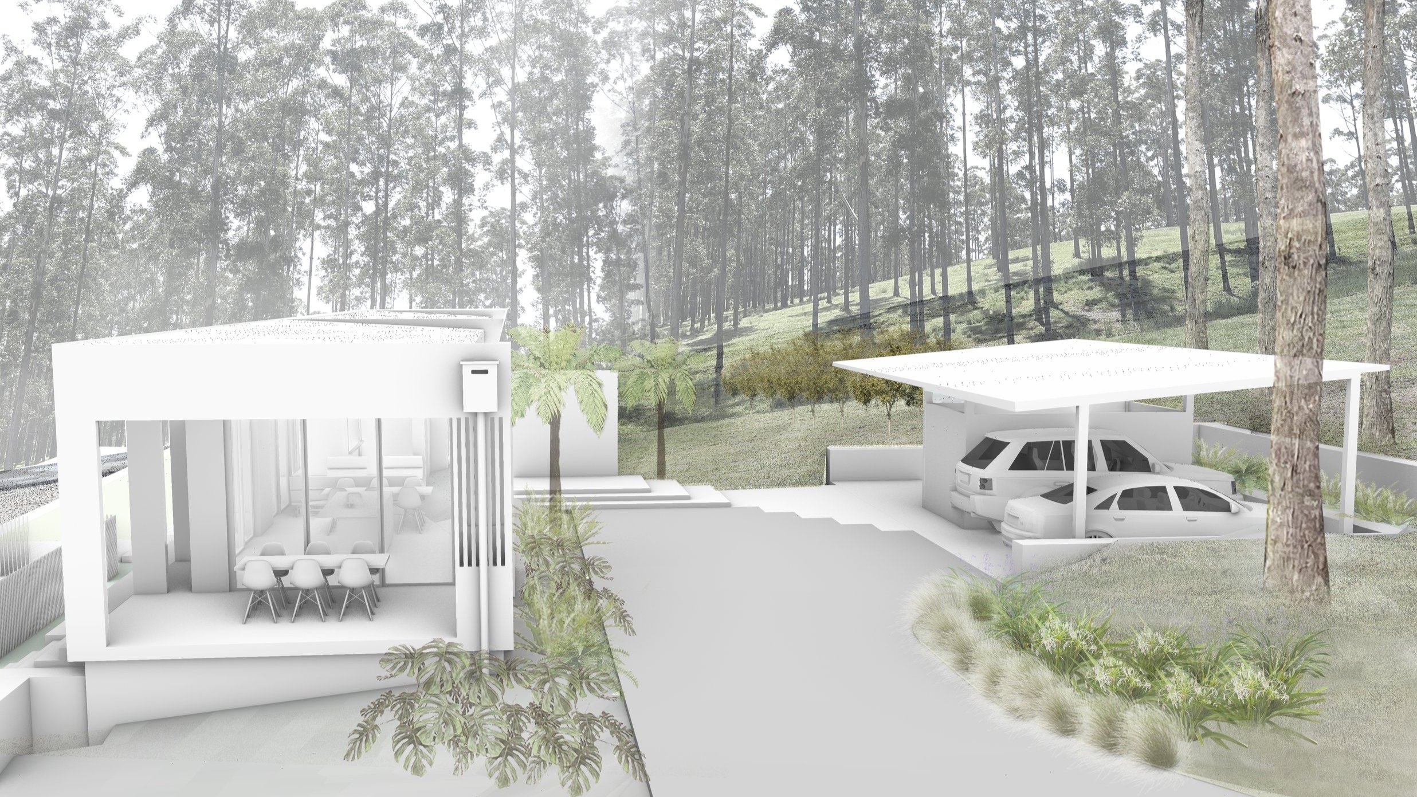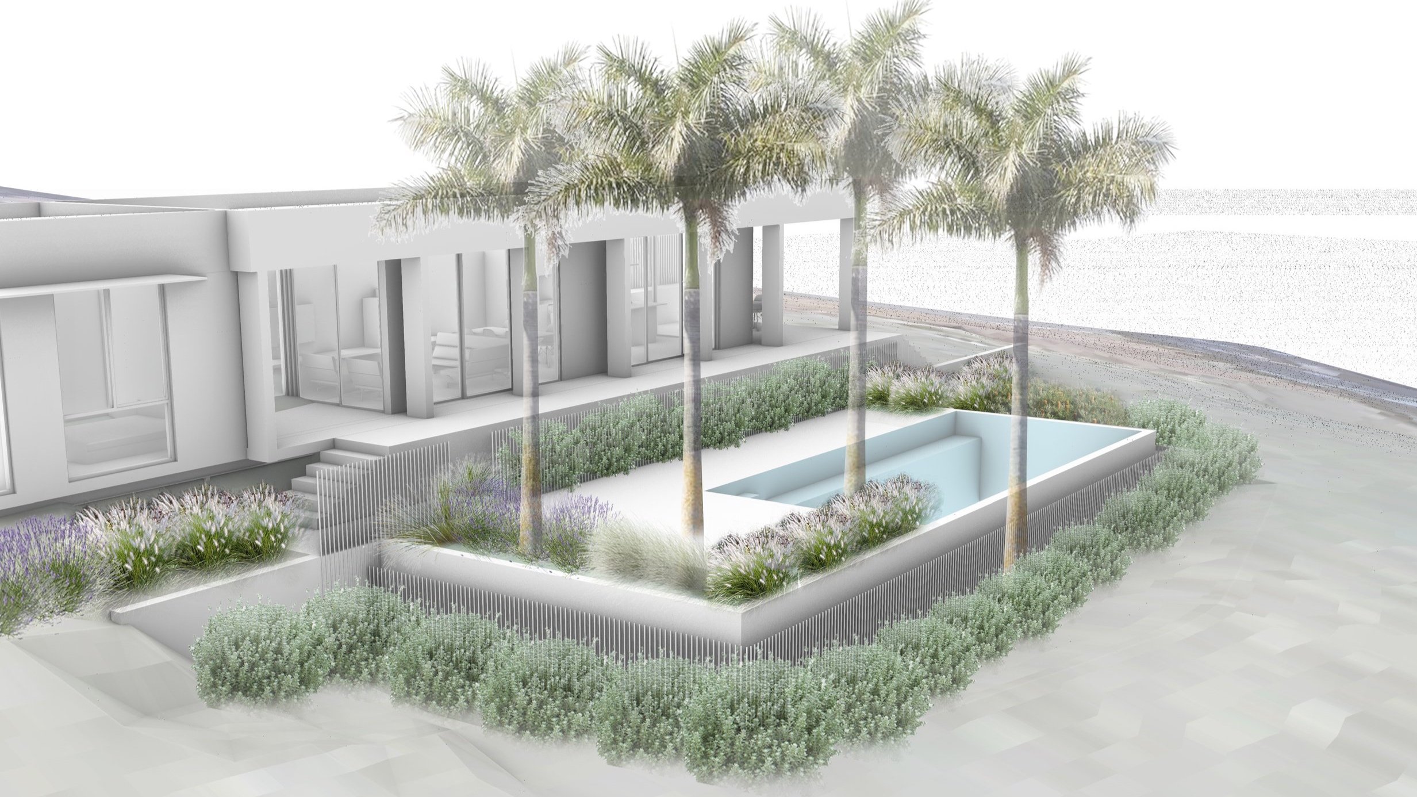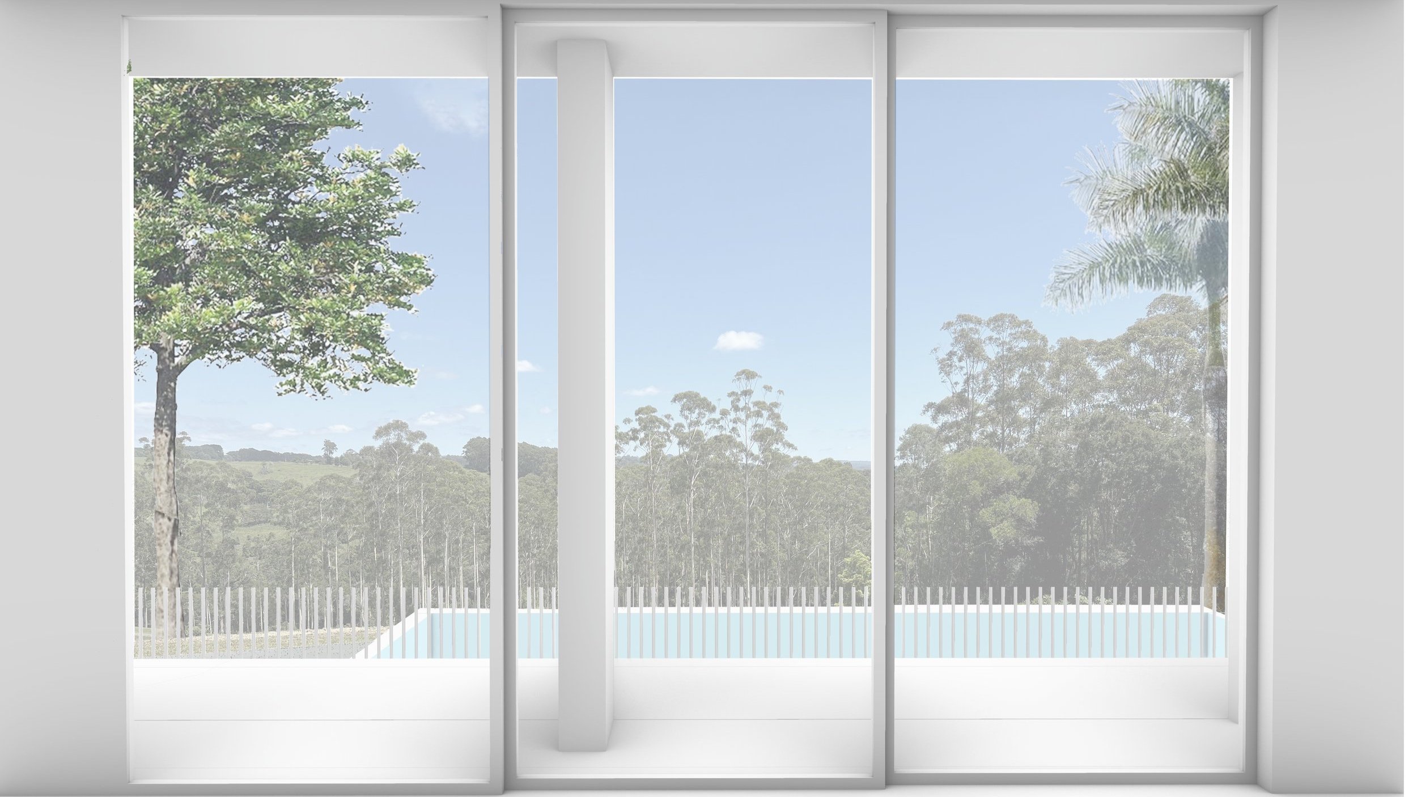Coorabell Ridge
The landscape design for Coorabell Ridge provides a verdant setting for the new home, integrating the architecture into the site and its context.
The two long, prefabricated bars of built form are positioned on a mostly east-west orientation, maximising key views and working into the north-sloping topography of the site. Axial relationships of the entry and central vestibule are drawn out into the arrival court and on down the slope to the lower property.
The designs explore various approaches to retaining, aiding in circulation and the creation of flat, comfortable open space.
The pool is a central feature placed close to, and in full view of the main interior spaces with carefully considered connections and surrounding terraces and planting. The fence is placed in alignments and with landscaped areas either side to reduce its visual presence.
The broader planting diagram screens out neighbouring structures and the road frontage while maintaining and framing key distant views. The middle of the block is open ground. Implementing different mowing cycles will reduce the time and cost of maintenance, and also increase the life and animation of the groundplane. Longer, more diverse pastures and meadows sway with the breeze, attract more invertebrates and birds, reduce run-off and improve soil health.
The region is renowned for its globally significant biodiversity, so the planting areas incorporate a diverse suite of beautiful, intriguing and well-suited plants. These serve various roles in compelling aesthetic composition, habitat creation and ecosystem services, as well as slope and drainage stabilisation and weed management.
The property will develop and mature into a stunning rural homestead on acreage, a stage for inspiration, growth, and learning through observation.


