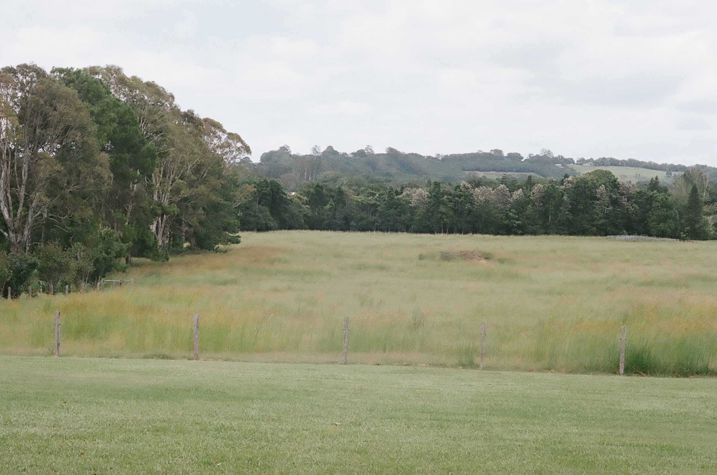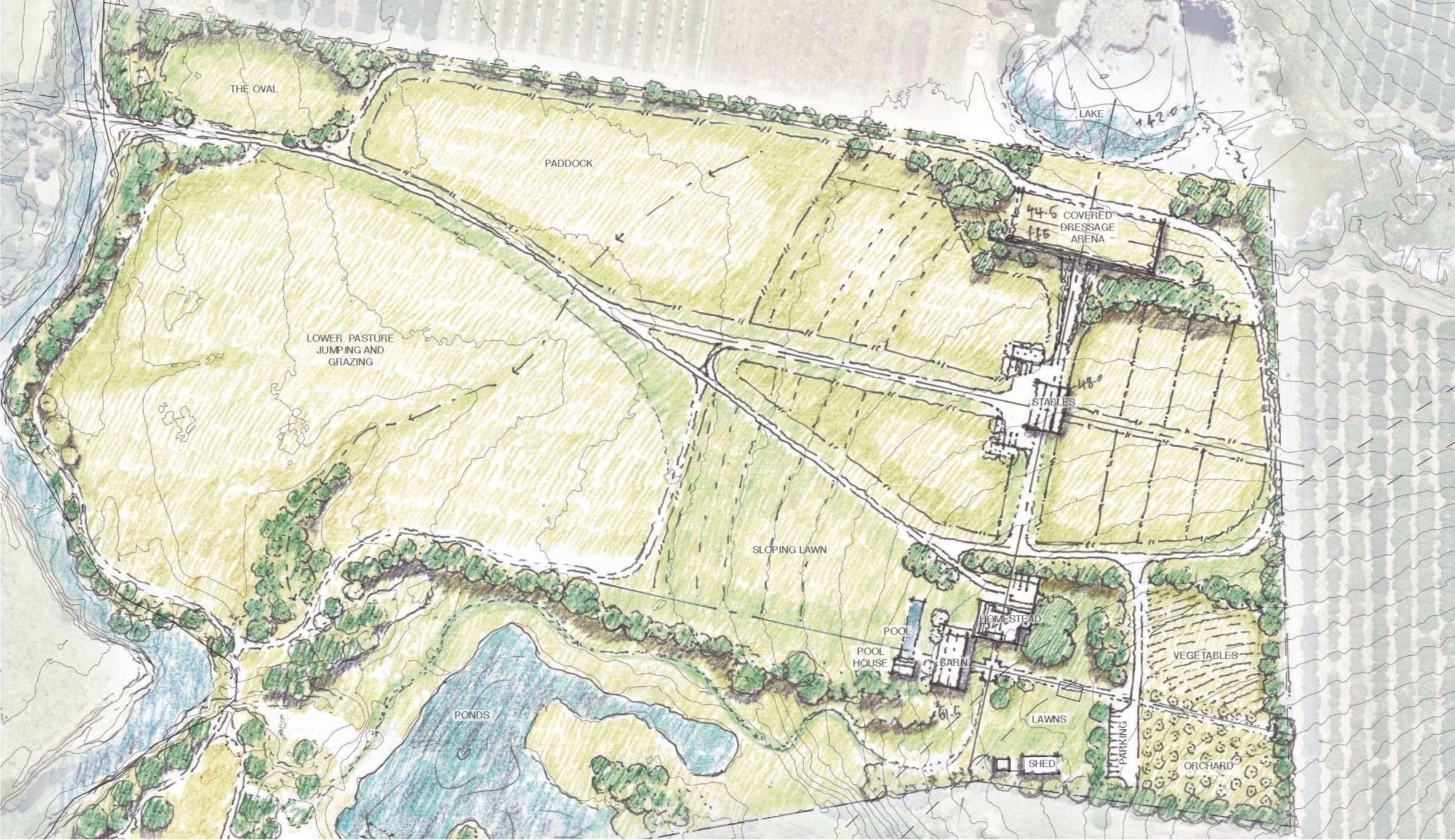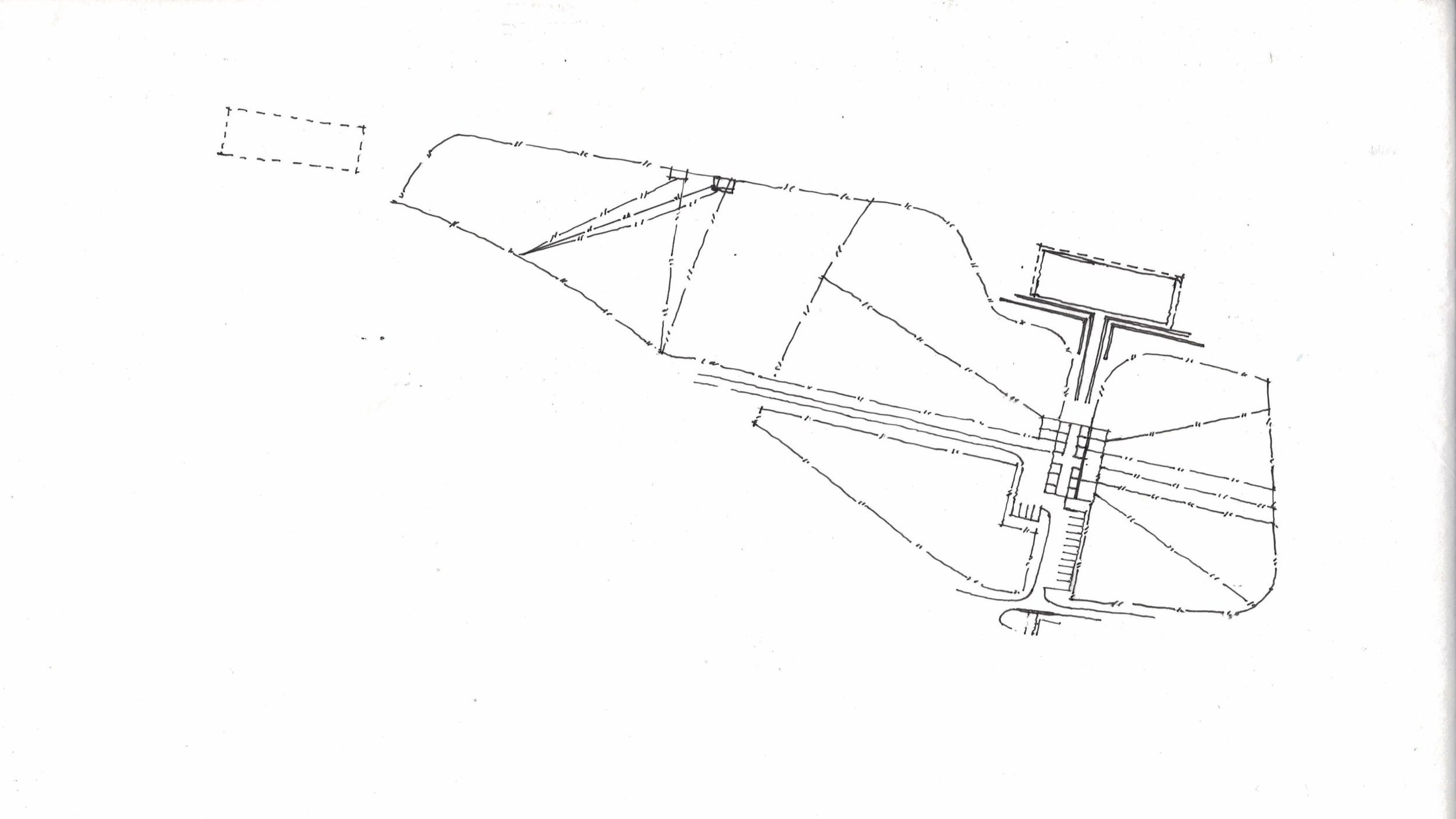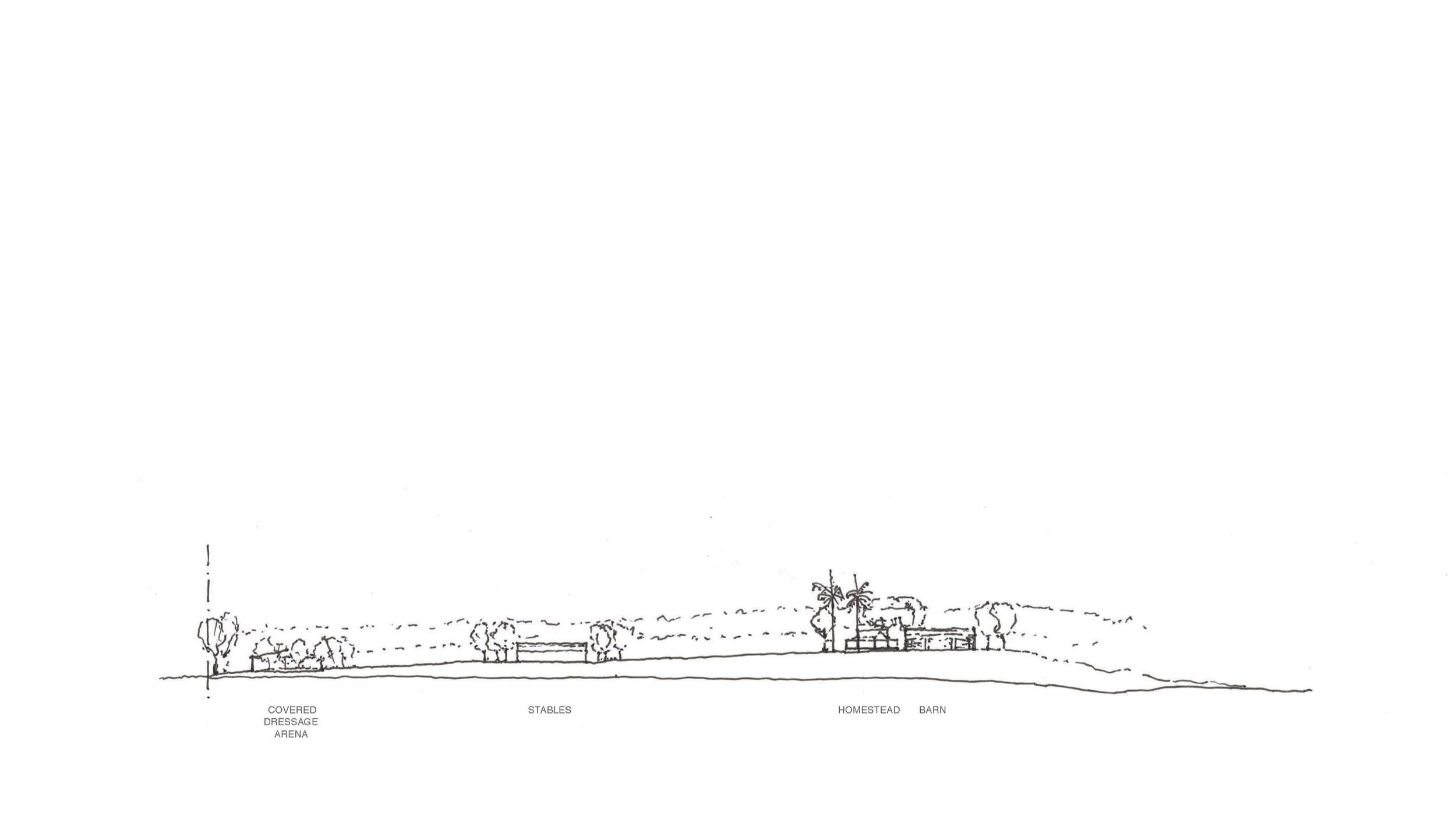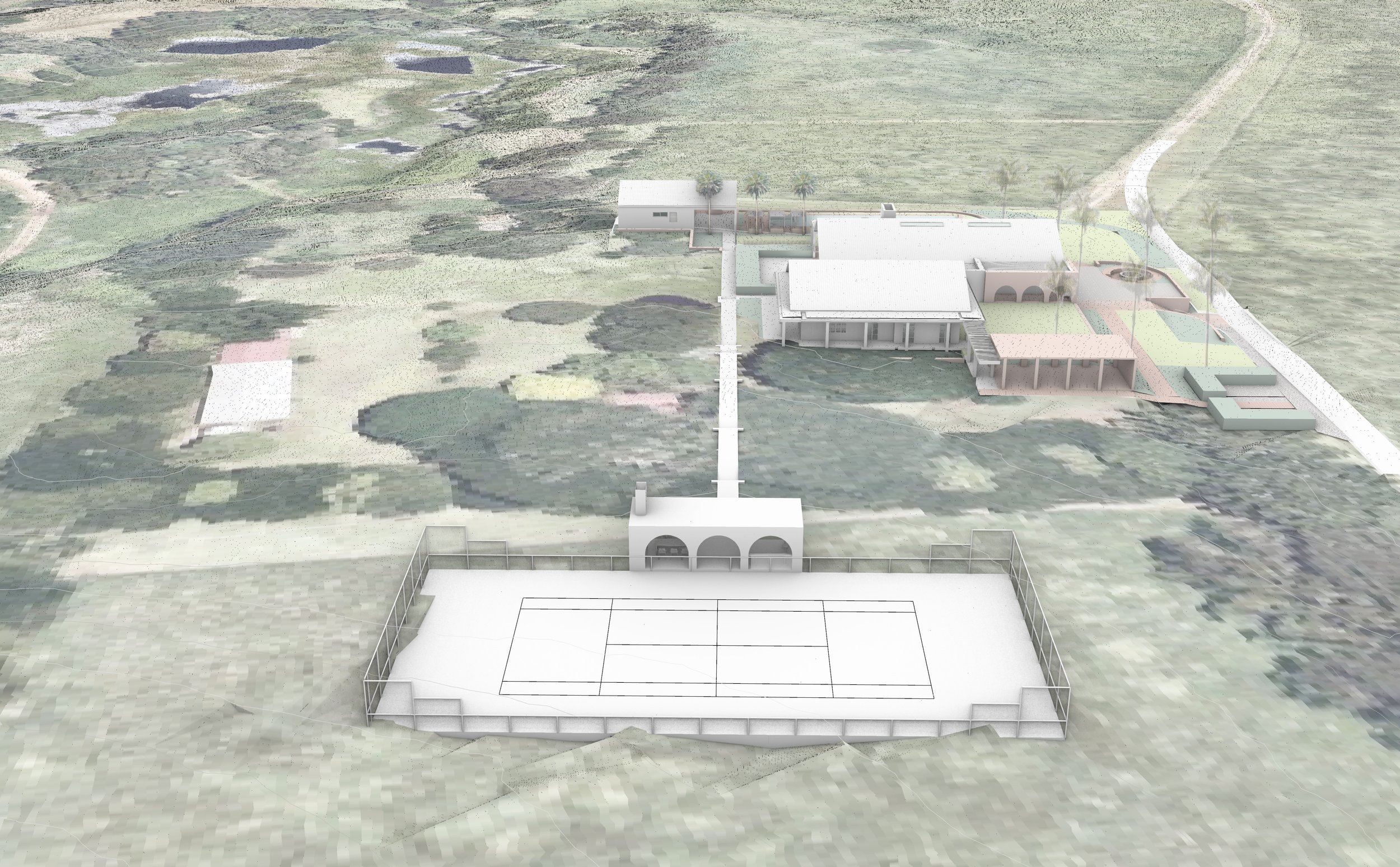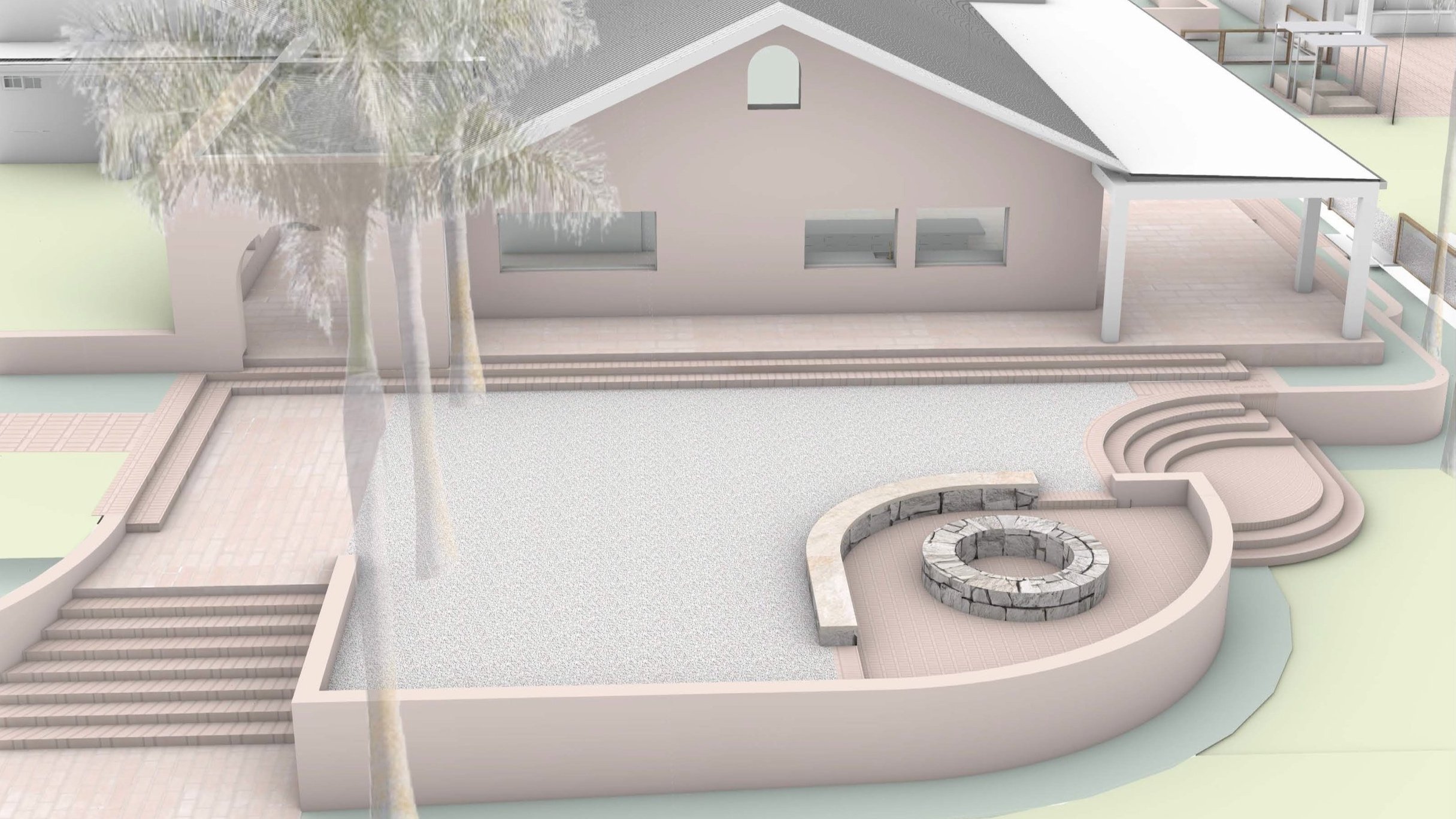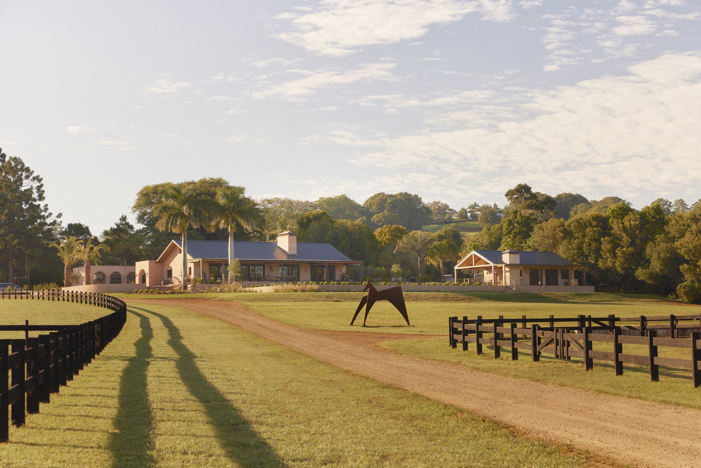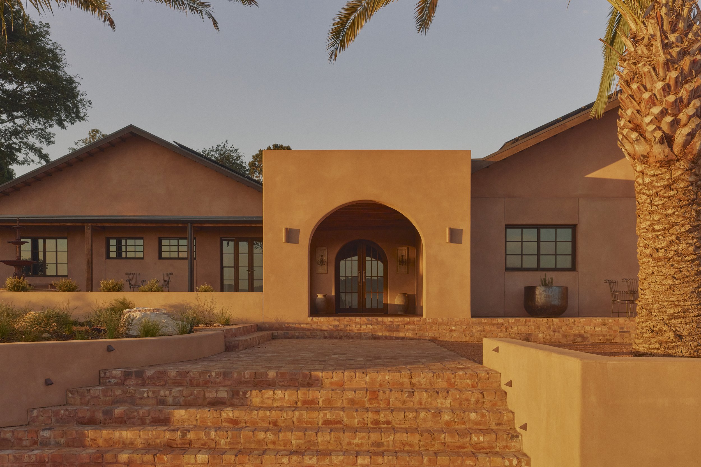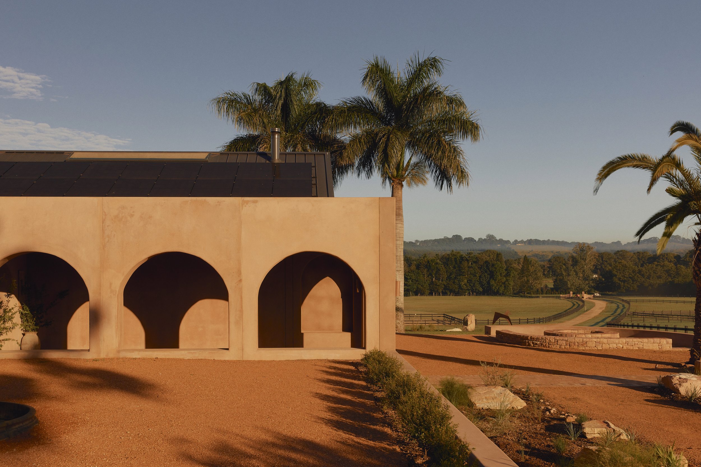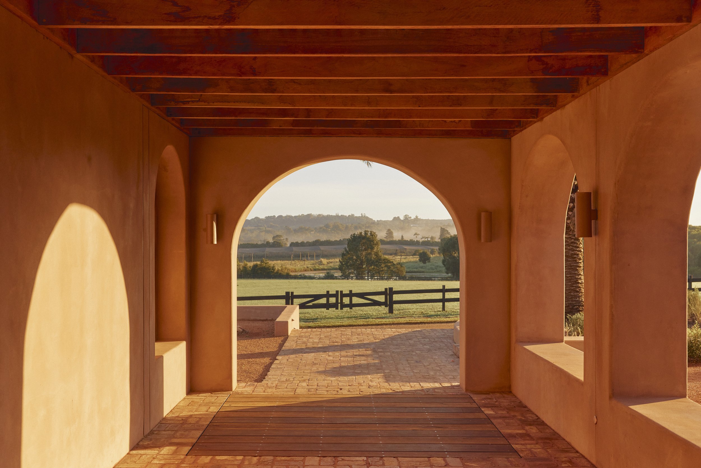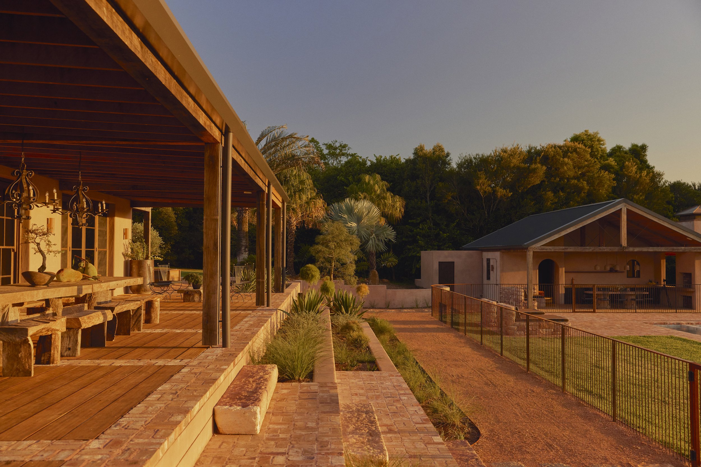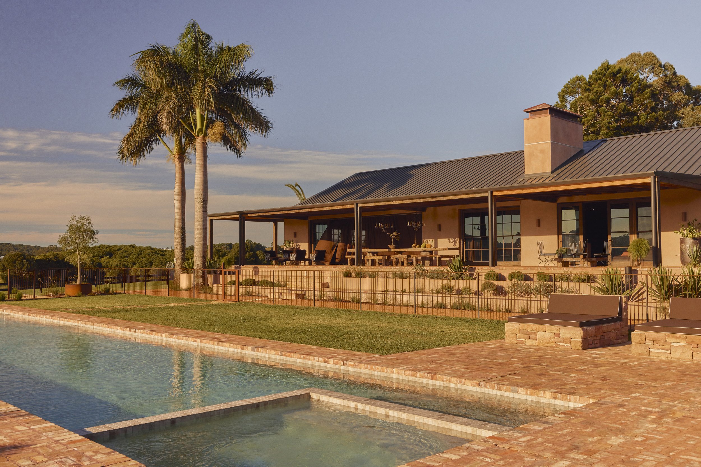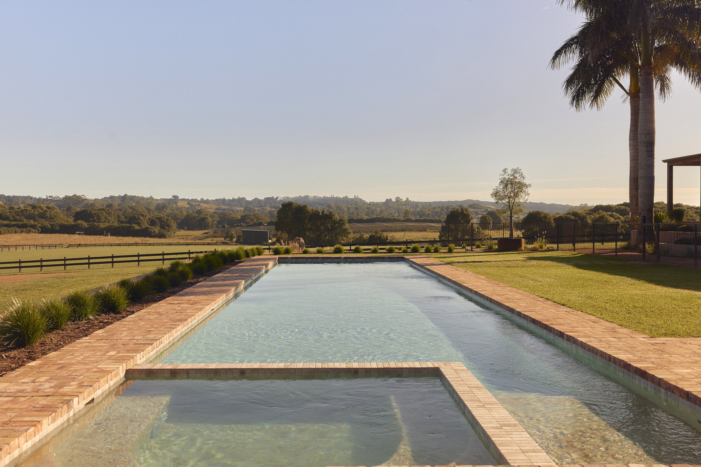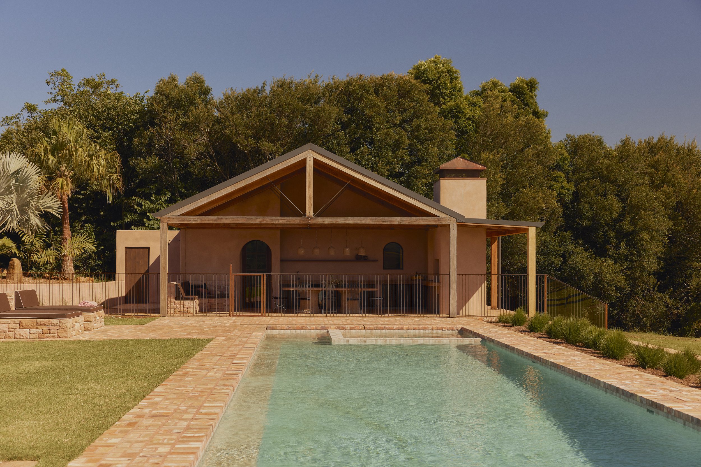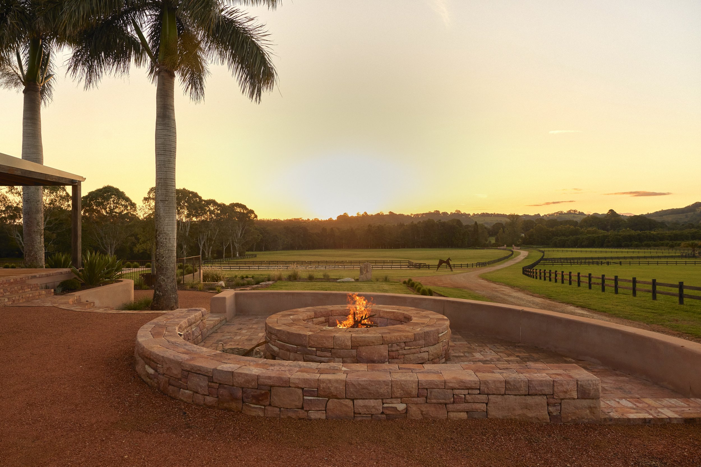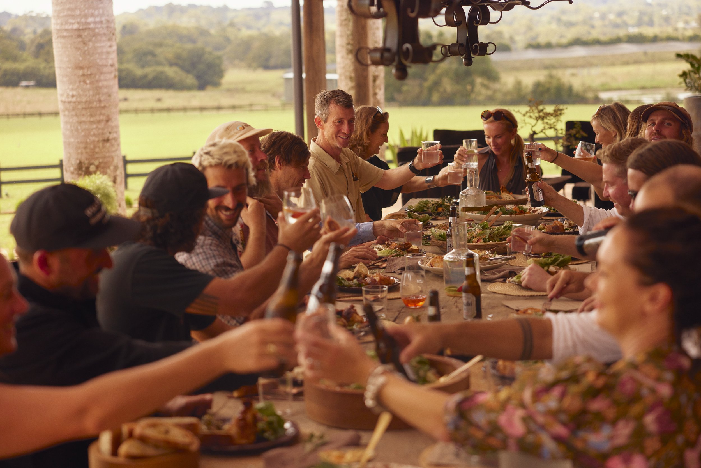Copperstone
We first visited the property with the client in early Feb, 2021 before they had settled on it and when the old owner was still racing around in his atv. At the end of the day, after a good look around, we stood near the homestead site at the top of the hill looking west toward the sunset, down over the fields of long grass and talked about horses and architecture and the placement of other elements they could already imagine bringing to life.
This was to include a large entertaining barn, horse stables, dressage arenas, a covered equestrian arena, swimming pool, tennis court, orchards, vegetable gardens etc. I took a couple of film photos on that trip which do a pretty good job at capturing the spirit and essence of what felt special about the place from the outset.
The Narnia-like entry to the property is a gravel road through a dark, forested tunnel of overgrown vegetation and across a low bridge over a slow creek. On the other side of the creek the whole place opens up to reveal this quiet, serene landscape reminiscent of the European countryside in summertime, of open field and hedgerow, with forest, rolling green hills and tree groves beyond. The modest farmhouse was in a prominent spot at the top of a rise at the end of the long winding drive, but was mostly obscured by overgrown vegetation.
The feeling really ticked a lot of boxes in Jay Appleton's (no relation) Prospect Refuge Theory: preferences for certain landscapes, prospect-refuge theory argues that we derive feelings of safety and pleasure from inhabiting environments that offer both views and a sense of enclosure.
Whole site planning and the placement of built elements:
The clients' early instincts for site layout and building placement were developed through conversation and captured in the site concept document, and refined in subsequent design exercises and site discussions. Everything that has been added or modified has been thoroughly considered and placed carefully, in a way to add rigour and legibility across the site while being respectful of hierarchy and the existing homestead site. The kids entertainment room and the dairy bales are great examples of creative reuse of existing structures. The Stables, the pool and pool house and the carport are also good examples of new, large ancillary structures being sited and integrated in a convenient, striking but non-dominant way. It was important to the client that the house, whatever it was to become, remained the dominant structure on the site.
Architectural style, built form and material choices:
The architectural style and choice of materials referenced a lot of The Clients' inspiring travels and projects from southern Europe, in particular Spain, Portugal and Italy, with a splash of New and Old Mexico. We wanted the built elements to be grand and austere in scale and form, but integrated into their surroundings and sited to maximise the key views to the north and west. The entry hall, great room, western deck and the pool area in particular were all about the unfolding drama of the site and making sure the view remained focussed on the dream-like agrarian landscape which inspired the project from the beginning.
The new stables was the first building to be constructed and became the proving ground for design features and materials in consideration, where The Clients tested reclaimed brick, rough sawn hardwood, and the render in bold red ochre in a smaller way. The wall render surface and colour came about through a lot of consideration and trial of different materials and historical approaches to wall building. The walls needed to have sufficient heft to feel substantial and permanent, but the addition of the arches and curves add a grace and softness to the mass of hard material, and spread the focus of the view across the whole panorama. The stables have become a stunning and functional folly in the landscape.
The fencing was one of the early and important additions. We knew we had to divide up the open pasture into smaller paddocks of various sizes (different horses have different needs), and barb wire and horses don't mix well. Post and rail fence can appear quite clumsy and become a distracting imposition on the scene if not placed thoughtfully. We set out to design the layout of the fencing in a beautiful, sculptural way, bending to the topography of the hill, curving gracefully to reinforce the entry drive and setting up axial views to existing and future structures.
The clients provided instructive sketches of their thoughts and requirements, and we worked back and forth, refining options and eventually incorporating the design onto the overall plan.
The planting style is a broad brush, grass-heavy mix of native and endemic plants. These were selected and placed to suit the various scales and microclimates of the site. Plants also provide a critical foundation and setting for the architecture and other built components, so it was also vital we captured the clients' style / vibe and inspiration from around the world. Grasses on a broad scale change throughout the season, adding a dreamy and ethereal feel to a landscape and creating movement and animation to the site when viewed from inside and out.
This was a special kind of client with a strong vision from the outset, comfortable with uncertainty and with making big decisions along the way. They have belief in their vision from the start, thrive on the process, and remain collaborators throughout.
Client: The Range Estates
Building designer: Sam Ray - Story Design
Builder: Rhys Carmichael - Avid Constriction
Stone mason: Tanc - Pacific Stone Masons
Photographer: Sean Fennessy

