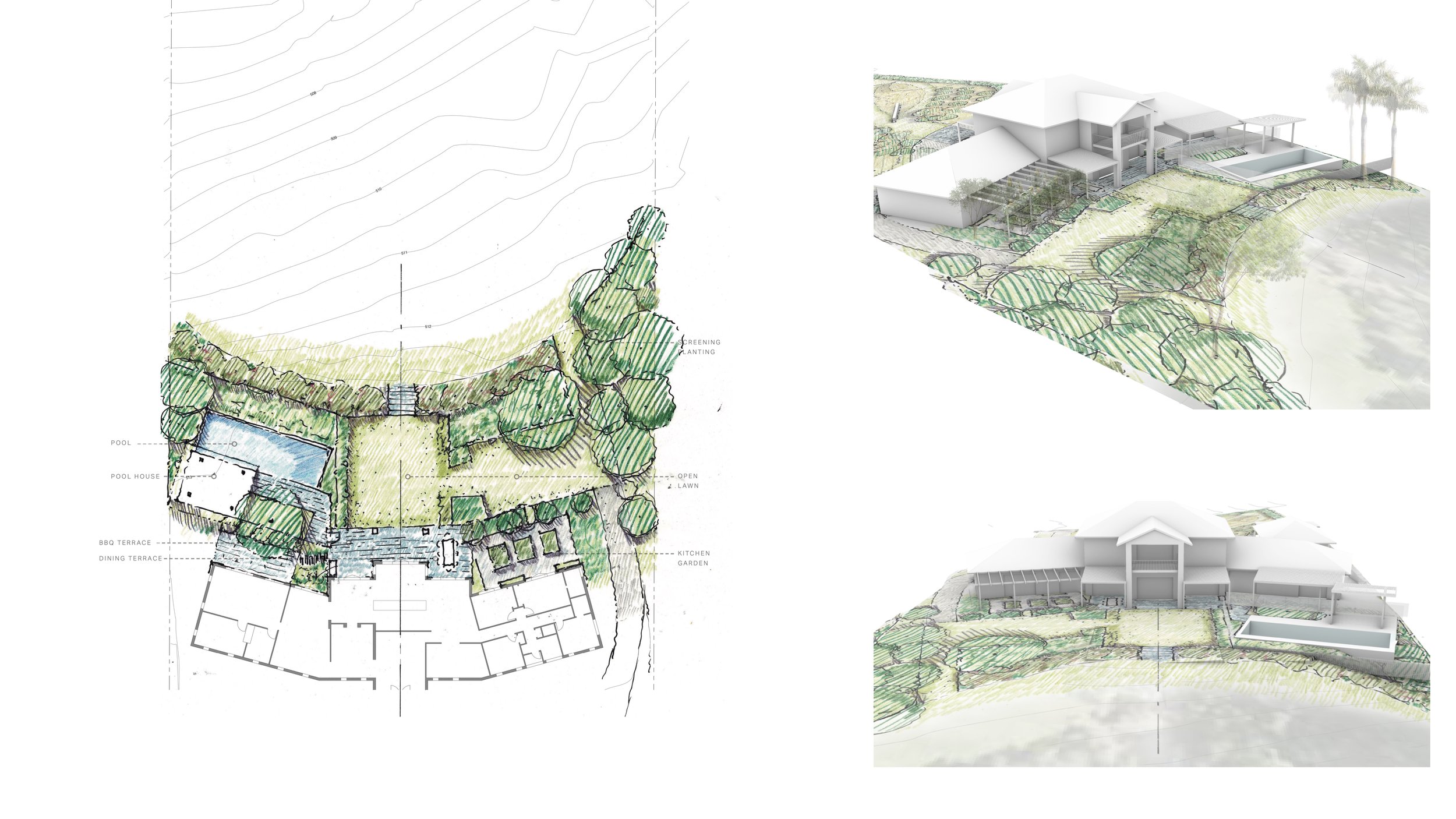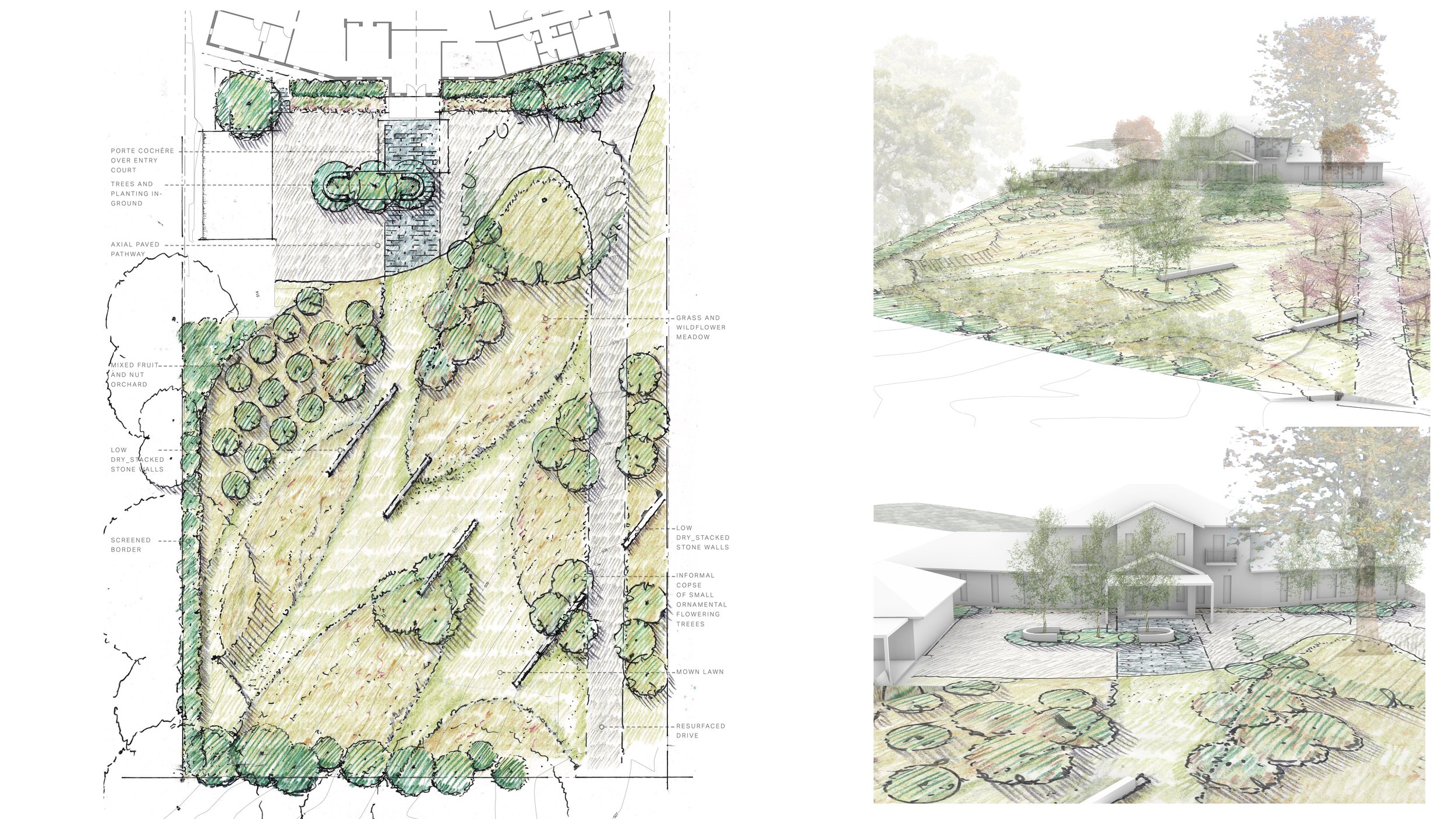Tamborine Dream
The Landscape Concept Design for Alpine Terrace can be roughly divided into three parts:
- The front field,
- The north terrace and pool area,
- The northern slope and forest
The Front Field - Northern Hemisphere Nostalgia:
This landscape works with the existing house style and appeals to the owners’ appetite for travel and living abroad. Tamborine Mountain has a surviving legacy of European settlement, and today includes an eclectic mix of architectural styles borrowed from around the world. The plateau topography and the noticeably different climate provide seasonal variety and a refuge from the oppressive heat of the subtropical summer on the lowlands below.
The design interventions propose an enhancement of this northern hemisphere nostalgia, drawing in elements from the rural farmhouse garden and landscape in a creative, painterly way.
The proposed trees will burst with bright spring blossom, shine with the vivid green of mid-summer and conclude in stunning fall colour.
The expansive lawns will be transitioned into an abstraction of the crop and hedgerow or field to forest edge. This will draw movement and animation into the garden, reduce mowing, and provide food and habitat for a wide range of insects and birds.
Desirable sight-lines and circulation pathways from the house are maintained or enhanced, and the monotonous expanse of asphalt is reduced, broken down and softened around the edges. Designs propose a significant tree in the parking and arrival court to reduce the scale of the house and pavement.
The North Terrace and Pool Area:
This layout of the north terrace area is the product of previous design and construction decisions. Some of these are unfortunate and compromise the views and experience on the north side of the house. The owners have already removed some incongruous plantings which opens up the view to the tall native forest beyond.
The concept designs for this area propose new uses such as pool house, kitchen garden, and fire terrace, and rationalise the size and use of existing spaces.
The Northern Slope and Forest:
The north slope is proposed to remain a generous lawn area. The east and west property boundaries are defined and screened with a mix of native trees and shrubs.
The experience would be enhanced with the tidying up or removal of remnant structures.
The ephemeral stream bed corridor is in fairly poor condition due to previous unsuccessful or unsympathetic interventions. The landscape experience would benefit from a tidy up and restoration of this area. Larger boulders should withstand washout.
The Forest is diverse mix of high-value habitat trees, predominantly a mix of Eucalypt, Lophostemon and Bangalow Palms, Advice is that this bush is in quite good condition.
The landscape approach in the forest area is ‘light touch’, proposing a more defined pathway that weaves through or floats above the rocky, root-rutted ground plane. This defines a pathway and direction, potentially leading to a gem of a destination in the deep woods. This could be the singling out of a particularly impressive tree, a peek over the rocky bluff, a tree-house, or a deck to arrive to with a drink and catch the last light of the day.




