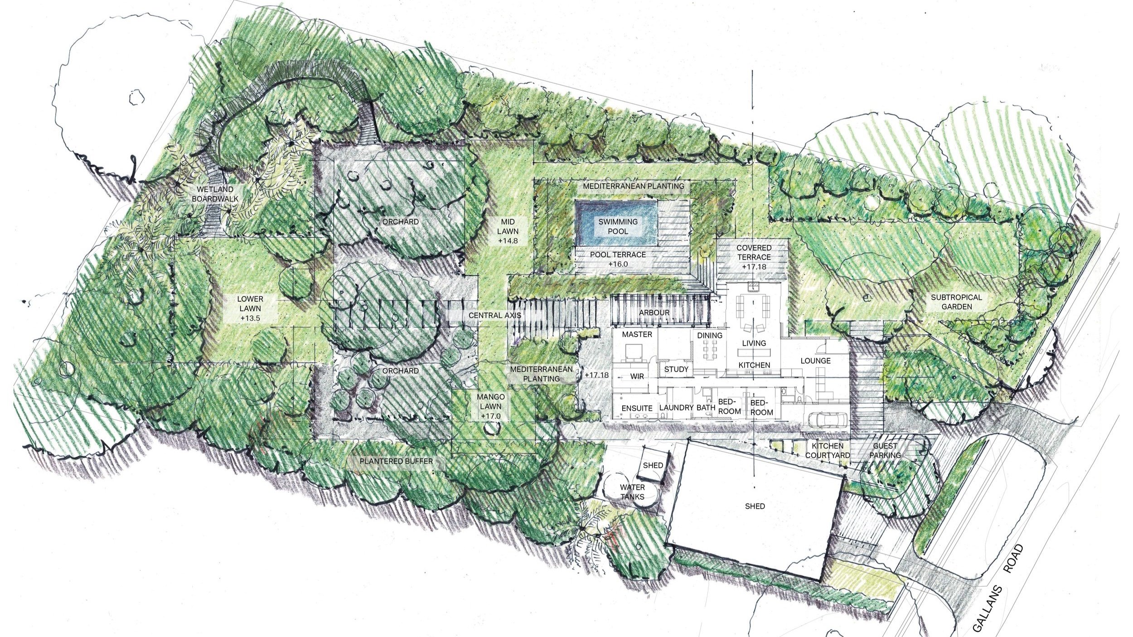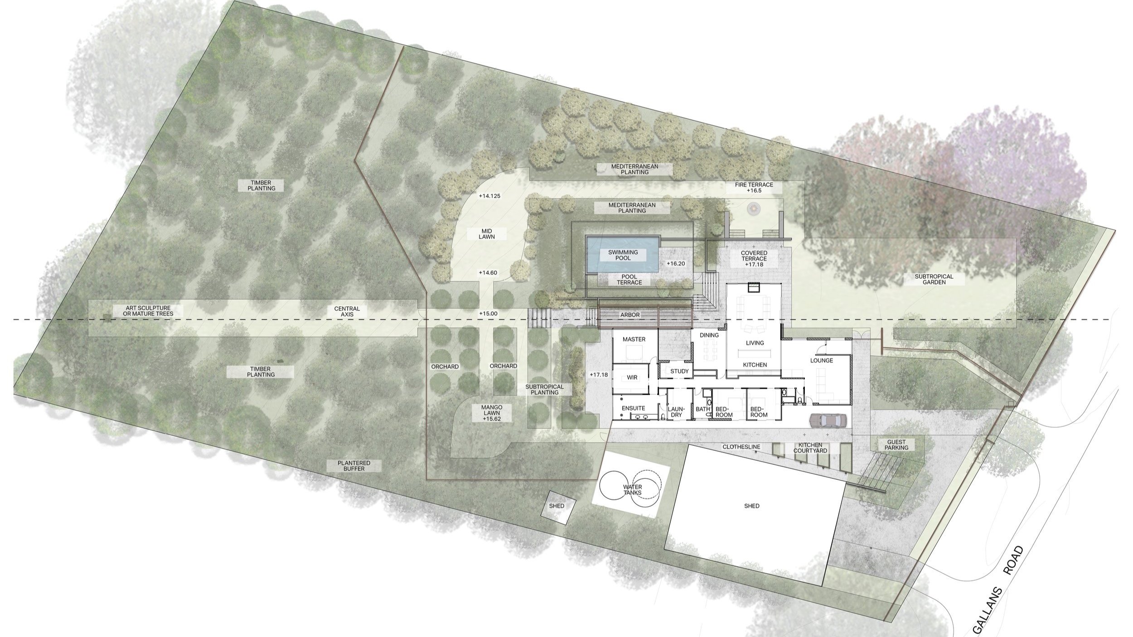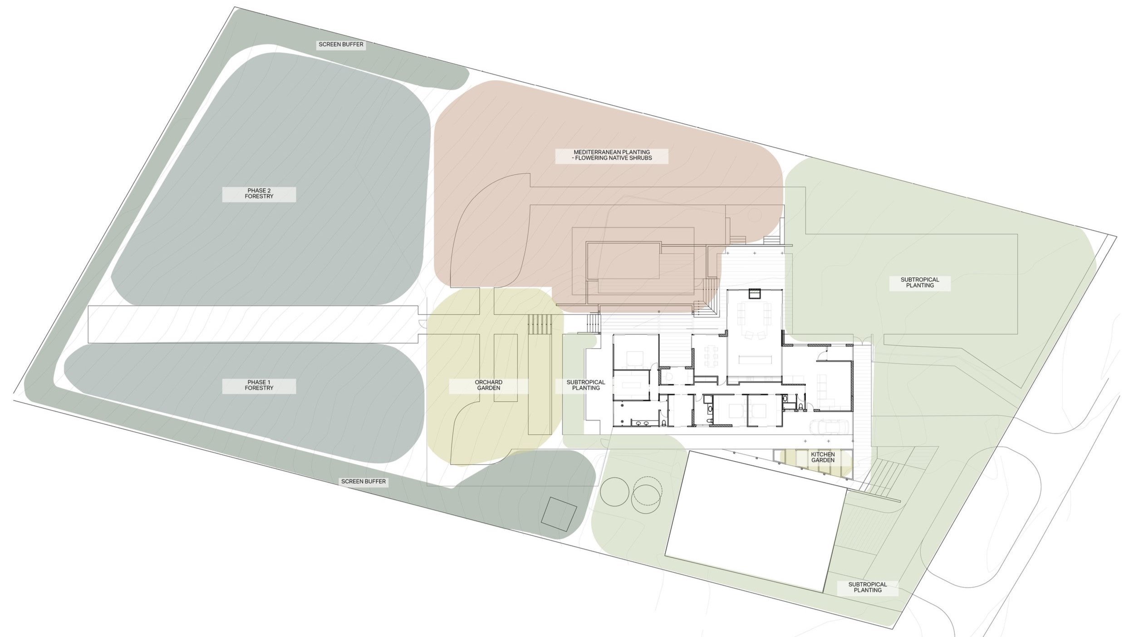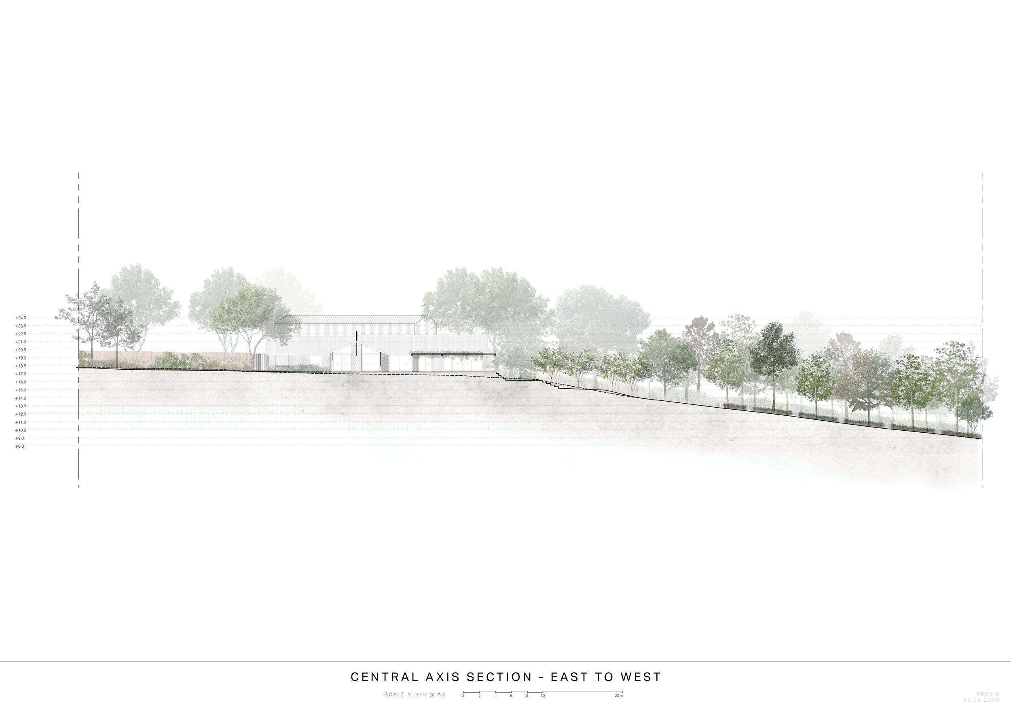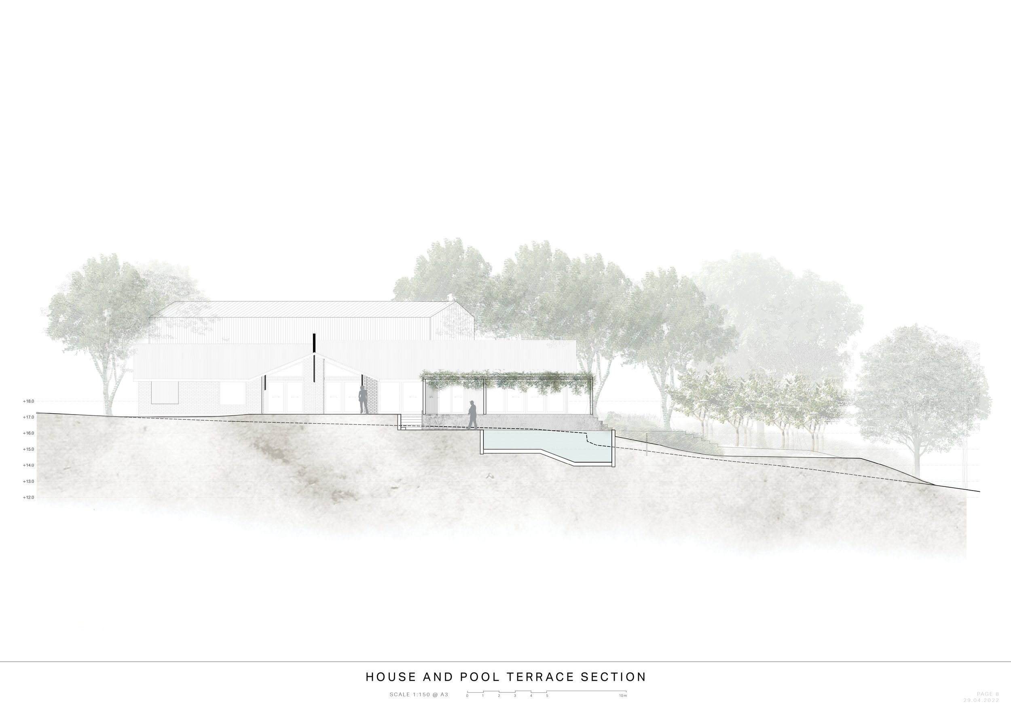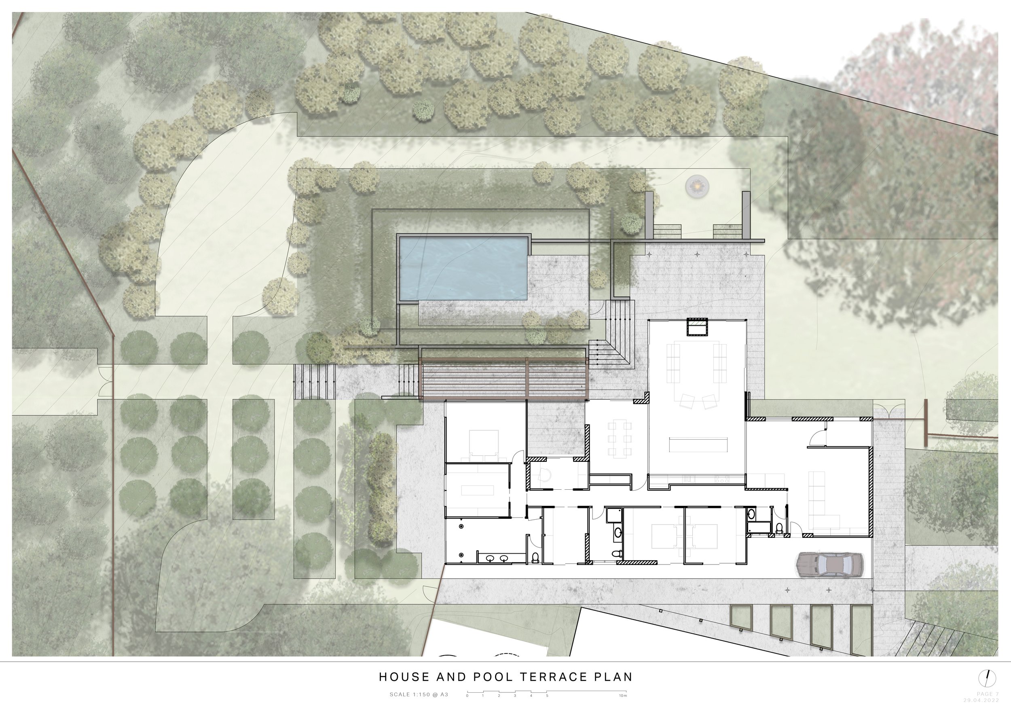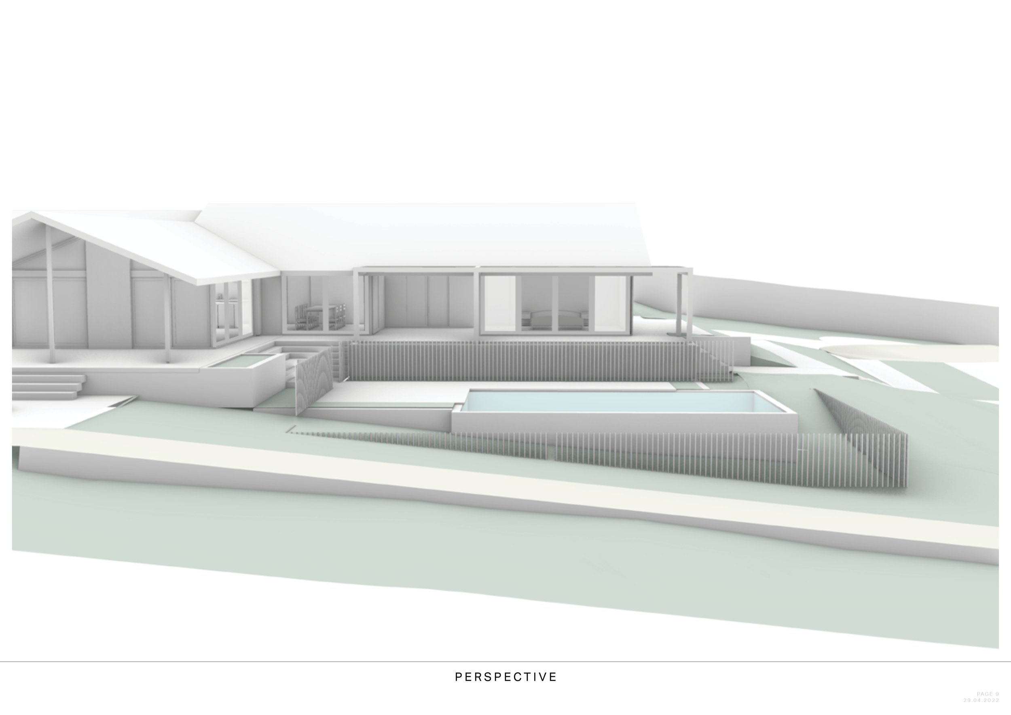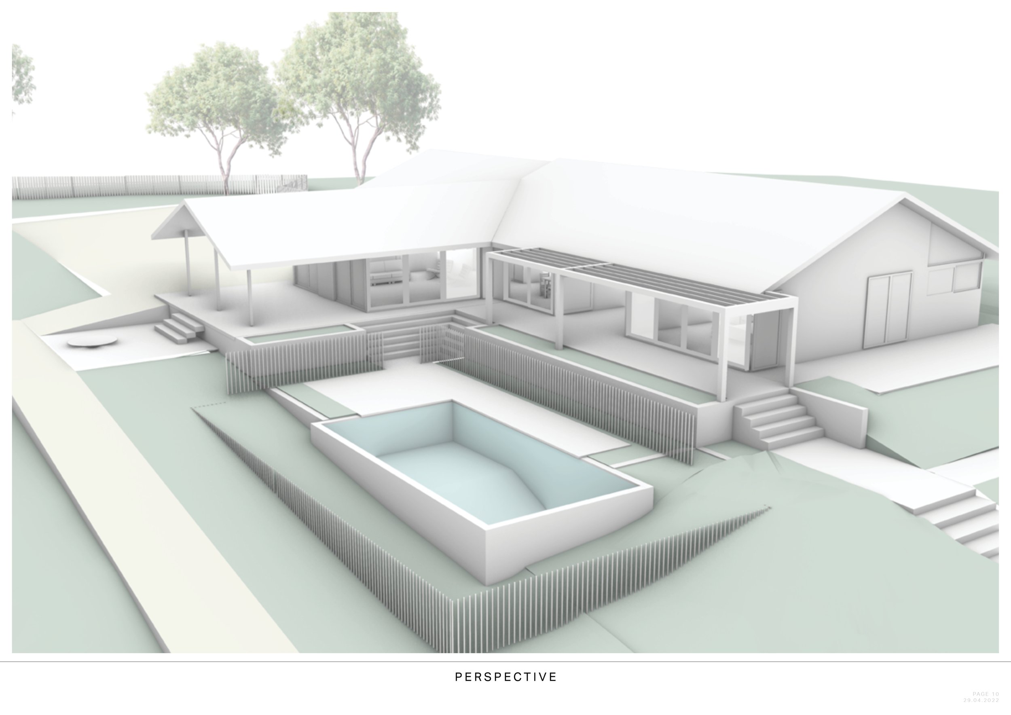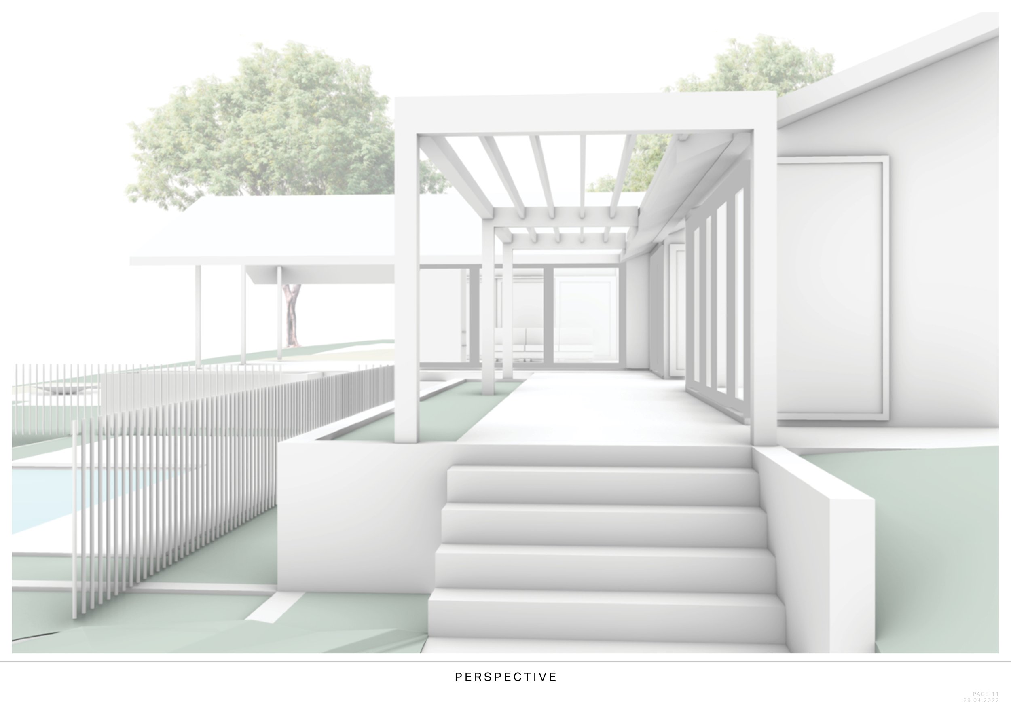Ballina Acre
The Landscape Design compliments the upcoming architectural improvements and enhances the landscape function and experience throughout the property.
The upper eastern garden builds upon its subtropical foundation, rationalising existing planting palettes and structure to be cohesive and appropriate for the space. Garden edges are reshaped to add scale and provide a lush backdrop to the generous lawns.
The pool terraces are on a lower level than the house to enhance the views of the pool and beyond, and reduce the presence of the pool fence.
The north and west-facing slopes and terraces are imagined in a more subdued, mediterranean colour palette of silvers and olive greens. The introduction of native flowering shrubs will draw an abundance of birds and wildlife into the garden while preserving key views from the main spaces in the house and landscape.
The mid lawn repurposes the spoil from the pool and terrace excavation in a key location, creating a comfortable, level platform for bonfires or lawn games.
The revised concept for the west lowlands is a reimagining of the current productive use. Some fruit trees such as the citrus are relocated to the orchard west of the house. The concept proposed the planting and establishment of a native timber forest which can be installed in stages, starting south of the axis and infilling to the north as space and resources allow. In a few short years a carefully selected mix of high value timber trees will become a thriving habitat for birds and other animals, and begin to exhibit a presence in the space. In years to come, some trees can be selectively harvested and milled for use in cabinetry projects.
